
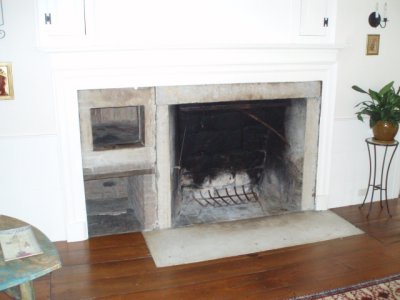
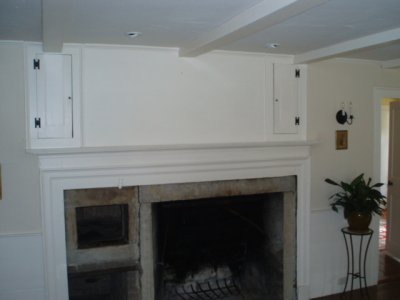
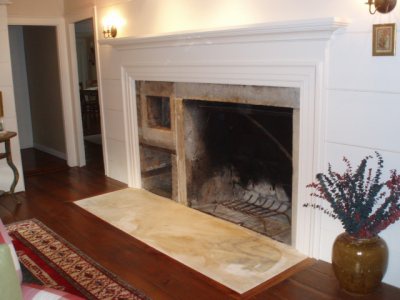
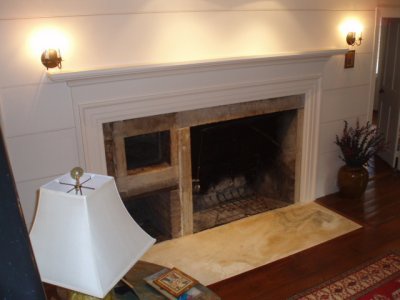
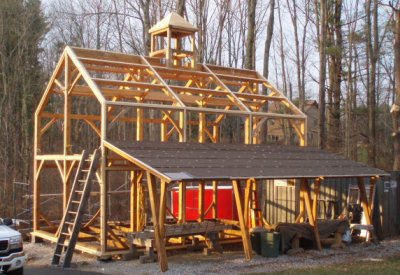
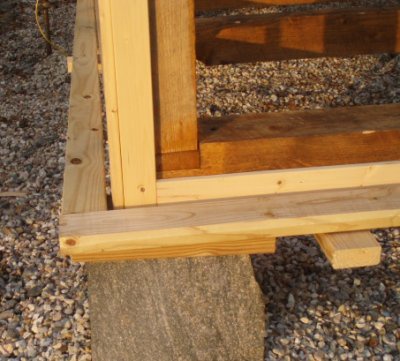
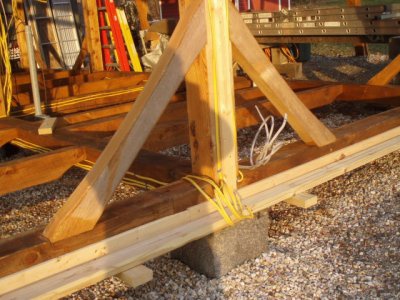
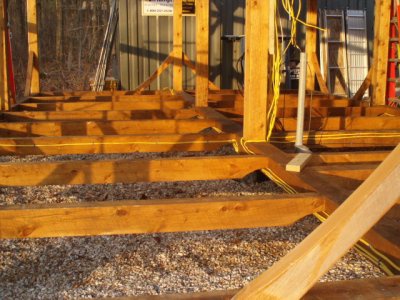
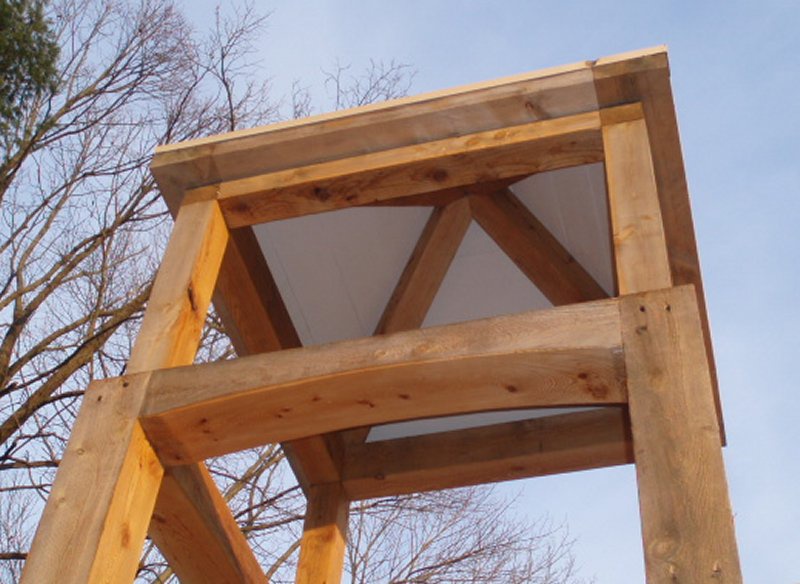
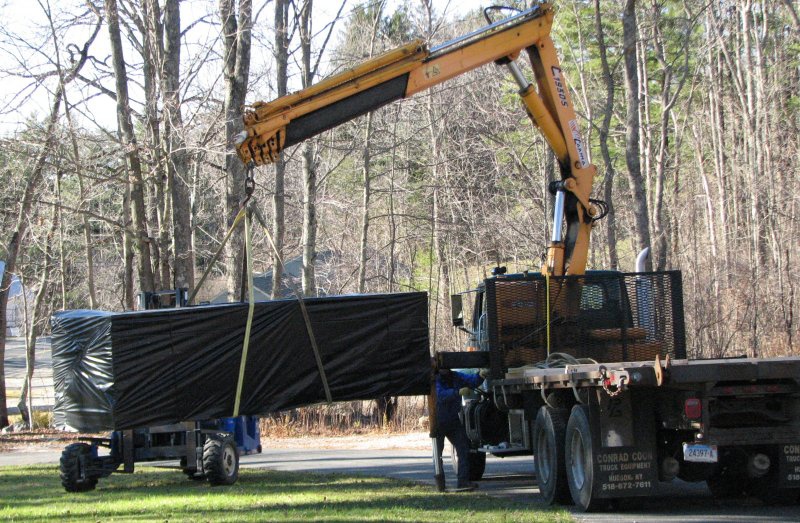
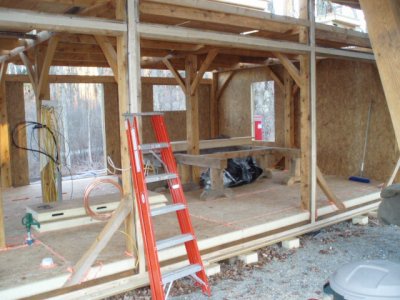
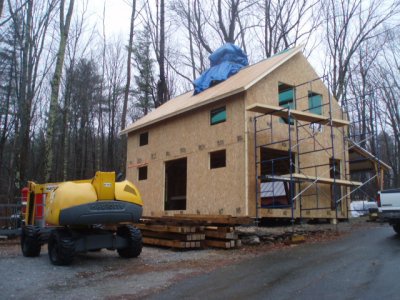
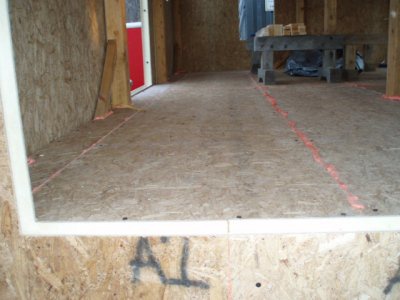
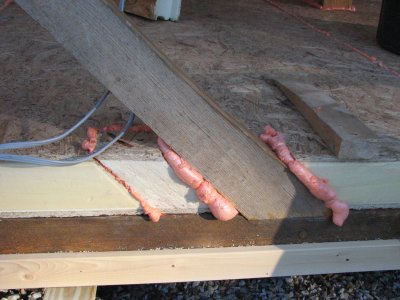
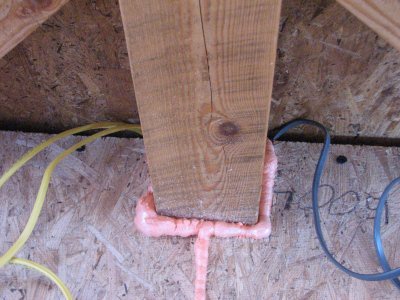
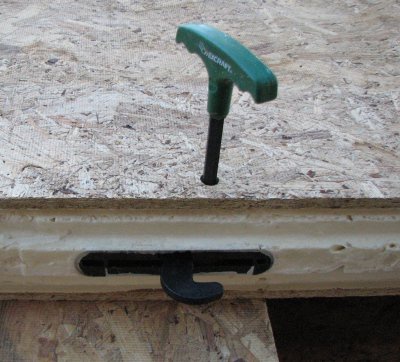
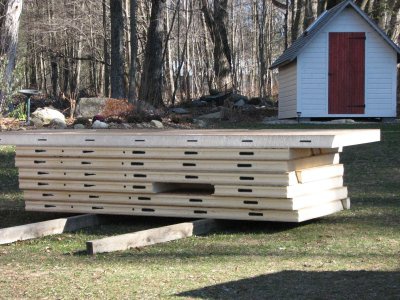
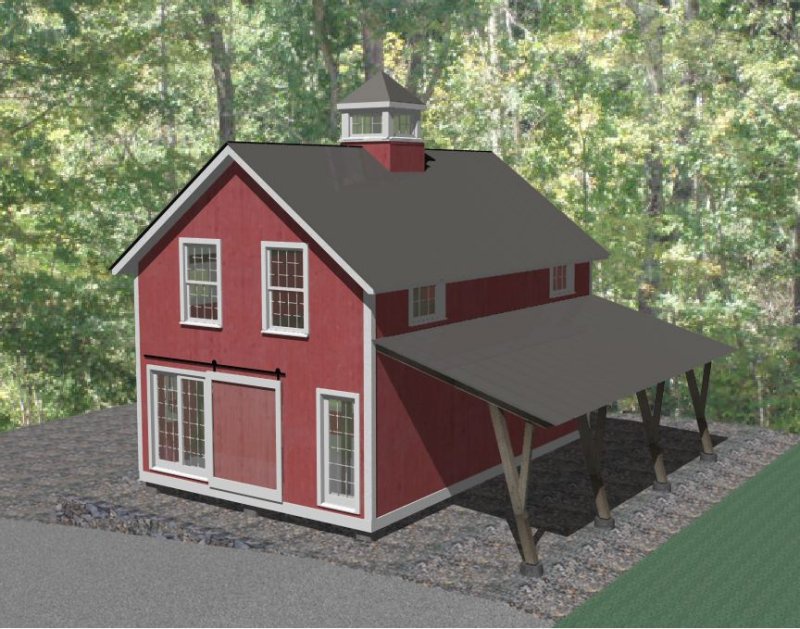
Classic Architecture Meets Sustainable GreenTechnology
Dec Update - 405 Barn and Alexandra's Fireplace Surround
Welcome to Dec 2010! We're alternatively hoping for a bit more clear weather to get our barn weather-tite, and hoping for a powdery year in the northeast to ski the backcountry. Since the last blog we've: 1- refaced a fireplace for a local friend, taken care of a bunch of small jobs that have been on hold, and wired, furred out, and started sips envelope on our home barn/workshop/office. Today the crew has taken the day off from working outside, after about 10 straight days of working on the barn. It's raining and blowing hard and I'm anxiously watching the tarps flap and snap on the barn.
Here are a couple of "before" pictures of our friend Alexandra's fireplace. It actually looked OK and most people would have been happy with it, but Alexandra is very discriminating about architecture. She wanted to keep the fireplace facade simple, while adding a larger hearth stone, and bringing more of a focus to the fireplace in general.
Welcome to Dec 2010! We're alternatively hoping for a bit more clear weather to get our barn weather-tite, and hoping for a powdery year in the northeast to ski the backcountry. Since the last blog we've: 1- refaced a fireplace for a local friend, taken care of a bunch of small jobs that have been on hold, and wired, furred out, and started sips envelope on our home barn/workshop/office. Today the crew has taken the day off from working outside, after about 10 straight days of working on the barn. It's raining and blowing hard and I'm anxiously watching the tarps flap and snap on the barn.
Here are a couple of "before" pictures of our friend Alexandra's fireplace. It actually looked OK and most people would have been happy with it, but Alexandra is very discriminating about architecture. She wanted to keep the fireplace facade simple, while adding a larger hearth stone, and bringing more of a focus to the fireplace in general.
After some back and forth designing and drawing, we decided to add panelling to the wall around the fireplace, in
this case 18" wide pine boards with beaded edges, painted the trim color. We decided to get rid of the small
cabinets, add a slightly beefier casing and a more substantial mantle, and add a sconce. The hearth is a nice piece
of sandblasted marble from Chester Granite. Eric and I finished the make-over in about a week.
Back to our barn in Monterey, which will serve as business headquarters, office, workshop, and Ellen's jewelry
making studio, we're working diligently to be closed in before bad weather. Since the last blog, Eric and I have
covered the frame with furring strips to allow a gap between sips and frame for wiring and wallboards, and run as
much wiring as necessary to have our electrical needs satisfied when we're complete. Sip panels showed up from
Murus of PA on the wednesday before thanksgiving. We've been working on installing them every day since then,
until today. We believe that Murus makes the best SIP product on the market at present and we enjoy having
them on our team. Our barn walls are 4 5/8" panels (R27) and the roof is 5 5/8" (R33). I'm constantly amazed at
what a remarkable envelope a well installed SIP system provides in terms of air infiltration, system R value,
strength, and flatness of walls. Our heating and cooling needs will be ridiculously low in this building. This building
reflects a minumum of wood used in it's construction, while feeling extremely "woody".
Furred out frame with pressure treated plates in
place that will be received in the bottom of the sip
panels.
We've added wiring to the frame which will be covered by sip panels.
We've added a ceiling to the cupola, which will be covered on the outside by sip panels. This will be the general
look in the barn, weathered golden timbers contrasted against white painted wood. Building with sip and timber
takes quite a bit more pre-planning than the common approach of stick framing and fiberglass, as the house in
constructed in layers that are usually distintly seperate from each other.
Wed afternoon sip delivery!
I started cutting floors wed and friday by myself, Kevin from Murus came and helped me foam and attach them
on friday. Ellen and I put up 3 walls on saturday and sunday with help from our friend Dave on sunday morning.
Monday and tuesday, Eric, Bruce, Brian, and I set 3 upper walls and 1/2 of the roof. Now we're waiting for the wind
and rain to abate to continue on. Everyone that I've been working on the sip portion of this project with has been
new to the construction technique (except Kevin of course), and yet they've all shown amazing competence -
making me basically extraneous to the process. Henry has been adding wires and places for electrical boxes as we
put on panels, to make his finished wiring task easier and more economical.
Here are some sip construction details - foam
around framing members and a close-up of the cam
in a sip panel. The panels are basically tongue and
groove foam, laminated to OSB sheets, with locking
cams every 24" along the edges. When we are done,
every void and gap in the envelope will be
completely filled with expanding, high R, foam.
With a bit of hard work and luck, I hope that the next blog will have the barn looking something like this. I
might be a slightly different color and will probably have a shallow roof running the width of the building
over the 2 southern doors. Ellen and I are still brainstorming color schemes.