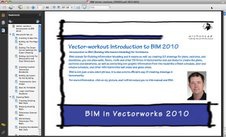

Archoncad BIM manual "Vectorworkout"
Last night I received a manual from Jonathan Pickup at Archoncad which is written in his latest improved format which he calls his "vectorworkout" series.
The subject matter is BIM (building information modelling), which is a 21st century method of designing in CAD. Early CAD was basically a digital pencil that approximated drawing boards and parallel rules that I used when first learning design skills. I've written before about why BIM is the only approach to design that I consider viable in current times and I won't expound on it now.
This manual is far and away the best training tool and guide that I've seen to date. It came as a download from an FTP site and is viewed as a PDF. What you see is a column on the left that has all of the topics that an architectural designer could want and a screen on the right that plays movies of those topics. The manual works as a step by step tutorial, a technical reference library, or a collection of skillbuilding exercises. It's easy to use and I found it difficult to stop watching. For the majority of design that I do (specialty residential) this manual can easily be the "one" essential tool for using Vectorworks Architect - though I plan to keep all of the others. As soon as I upload this review, I will be going back and reviewing "drawing 2D details" in the BIM manual, as I'm constantly amazed at how much there is for me to learn.
As I keep working with this manual, I'll blog further findings and I'm also just installing VW 2010 and so will review that. Here is the youtube video: http://www.youtube.com/watch?v=yEhOJqTSV2Y
Last night I received a manual from Jonathan Pickup at Archoncad which is written in his latest improved format which he calls his "vectorworkout" series.
The subject matter is BIM (building information modelling), which is a 21st century method of designing in CAD. Early CAD was basically a digital pencil that approximated drawing boards and parallel rules that I used when first learning design skills. I've written before about why BIM is the only approach to design that I consider viable in current times and I won't expound on it now.
This manual is far and away the best training tool and guide that I've seen to date. It came as a download from an FTP site and is viewed as a PDF. What you see is a column on the left that has all of the topics that an architectural designer could want and a screen on the right that plays movies of those topics. The manual works as a step by step tutorial, a technical reference library, or a collection of skillbuilding exercises. It's easy to use and I found it difficult to stop watching. For the majority of design that I do (specialty residential) this manual can easily be the "one" essential tool for using Vectorworks Architect - though I plan to keep all of the others. As soon as I upload this review, I will be going back and reviewing "drawing 2D details" in the BIM manual, as I'm constantly amazed at how much there is for me to learn.
As I keep working with this manual, I'll blog further findings and I'm also just installing VW 2010 and so will review that. Here is the youtube video: http://www.youtube.com/watch?v=yEhOJqTSV2Y
Product Reviews
Archoncad BIM manual
Vectorworks Architect 2010
Panzercad Camera Match
Short Sharp Trainings
Archoncad BIM manual
Vectorworks Architect 2010
Panzercad Camera Match
Short Sharp Trainings
Classic Architecture Meets Sustainable GreenTechnology