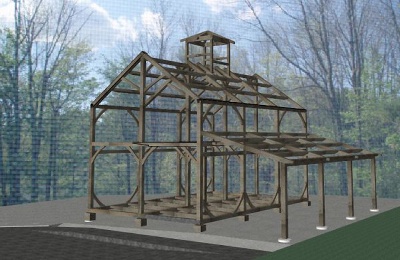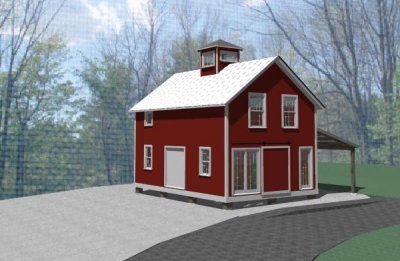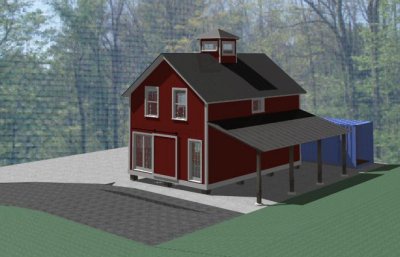



Classic Architecture Meets Sustainable GreenTechnology
May 2010 My Own Barn
For the last couple of weeks I have been working working on muliple projects: 1- Waiting for site to be ready to erect the timber frame from my back yard, and finishing up design details, 2- Completing preliminary frame design and cutting list for stone mason house, 3- Preparing site and working on plans for my own barn.
It's interesting working on a project for myself and my family; variations on the "shoemaker's children". I find myself at times, excited to be building myself a shop and office, and at other times trepidacious at the thought of building something for myself. Hopefully upgrading my own property will become a habit that I'm comfortable with, and I will get all of the way through arbor work, excavation, landscaping, barn, and house addition and renovation.
I'm expecting an arborist friend to spend 3 or 4 days next week limbing trees near the barn site and taking down some large white pines on our property line which threaten the house and completely shade our back yard at all times of year. When trees are handled, an excavator friend will install a curtain drain around half of our house (hopefully diverting the amazon from our basement), set concrete and granite piers for the barn, re-configure the driveway, bring water and waste lines to barn, completely regrade the yard, and plant a new lawn. Part of the landscape plan is to build a parking area downstream from the barn - getting cars away from the house (eventually hidden behind the barn) and allowing plenty of room to park and turn around. I'm not a big fan of architecture being dominated by motor vehicles.
After excavating and rough landscaping is complete, I intend to cut and erect my own barn frame and let it weather while working on other projects. If all goes as planned, I'll be working in the completed barn before christmas (wood shop downstairs and office/design studion upstairs).
The first photo is obviously the frame, the second is the view of completed barn as one is driving up the driveway, and the third is from the house. Parking area is processed gravel/driveway mix and darker color is existing blacktop, cut back from where it leads to house. Because I am building barn smaller than originally planned, due to challenging lot shape and overall cost, I will keep shipping container tucked behind the barn for general storage.
For the last couple of weeks I have been working working on muliple projects: 1- Waiting for site to be ready to erect the timber frame from my back yard, and finishing up design details, 2- Completing preliminary frame design and cutting list for stone mason house, 3- Preparing site and working on plans for my own barn.
It's interesting working on a project for myself and my family; variations on the "shoemaker's children". I find myself at times, excited to be building myself a shop and office, and at other times trepidacious at the thought of building something for myself. Hopefully upgrading my own property will become a habit that I'm comfortable with, and I will get all of the way through arbor work, excavation, landscaping, barn, and house addition and renovation.
I'm expecting an arborist friend to spend 3 or 4 days next week limbing trees near the barn site and taking down some large white pines on our property line which threaten the house and completely shade our back yard at all times of year. When trees are handled, an excavator friend will install a curtain drain around half of our house (hopefully diverting the amazon from our basement), set concrete and granite piers for the barn, re-configure the driveway, bring water and waste lines to barn, completely regrade the yard, and plant a new lawn. Part of the landscape plan is to build a parking area downstream from the barn - getting cars away from the house (eventually hidden behind the barn) and allowing plenty of room to park and turn around. I'm not a big fan of architecture being dominated by motor vehicles.
After excavating and rough landscaping is complete, I intend to cut and erect my own barn frame and let it weather while working on other projects. If all goes as planned, I'll be working in the completed barn before christmas (wood shop downstairs and office/design studion upstairs).
The first photo is obviously the frame, the second is the view of completed barn as one is driving up the driveway, and the third is from the house. Parking area is processed gravel/driveway mix and darker color is existing blacktop, cut back from where it leads to house. Because I am building barn smaller than originally planned, due to challenging lot shape and overall cost, I will keep shipping container tucked behind the barn for general storage.