
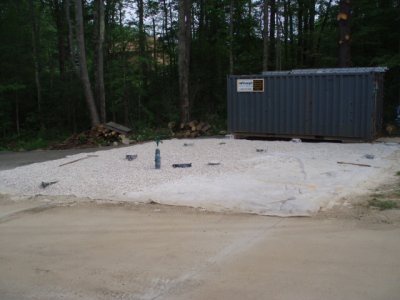
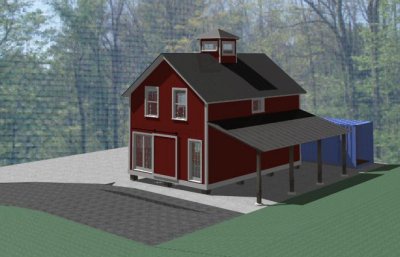
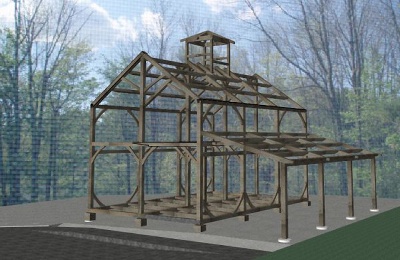
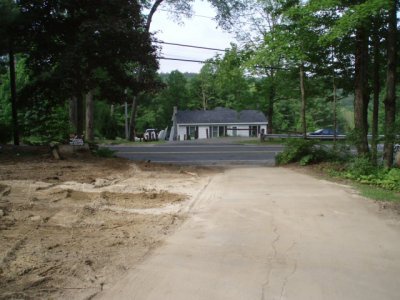
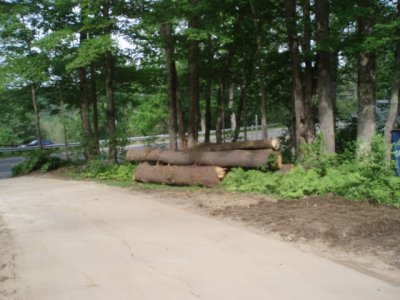
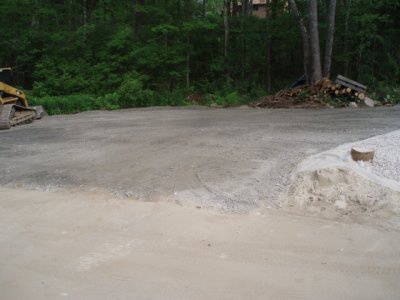
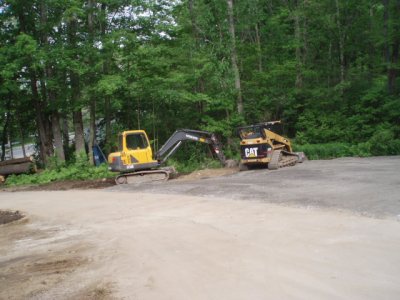
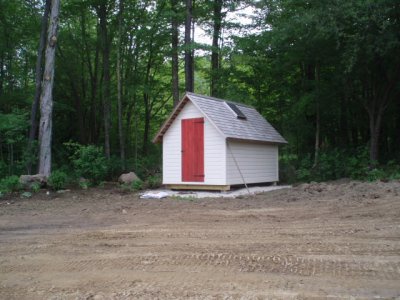
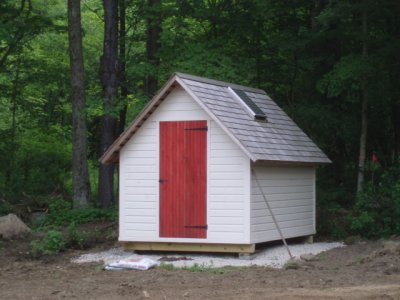
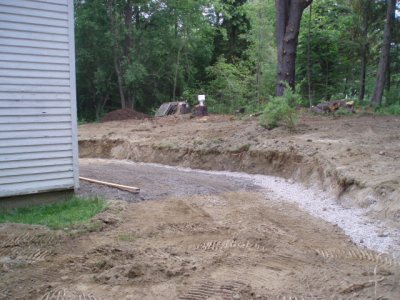
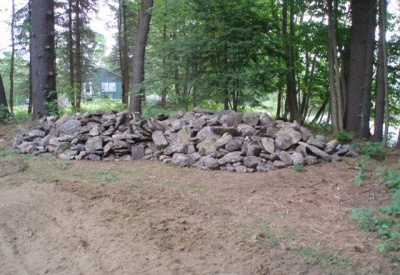
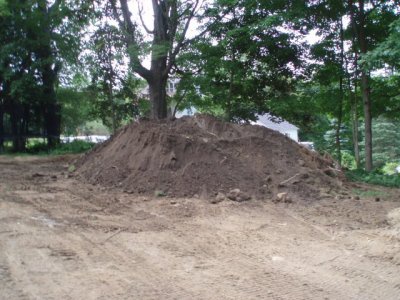
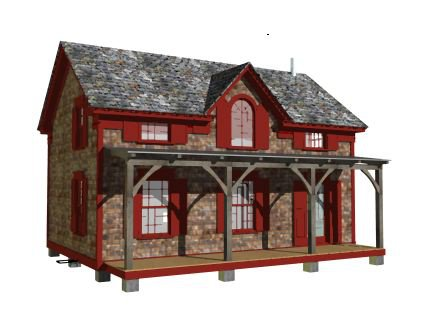


Classic Architecture Meets Sustainable GreenTechnology
Project Blog
Small Timber Framed Building
Fishing Cabin
Screen Porch
Stair Modelling
Container Based Structures
Off the Grid Timber Frame
How Green is Timber Framing?
Trim Detail, Geometric Proportion, and Realistic Modelling
Geometric Design Primer part 1
Geometric Design Part 2
Building Structures and Envelopes
Cabot Shores Cottage
April 2010 Update
May 2010 my own Barn
Small Timber Framed Building
Fishing Cabin
Screen Porch
Stair Modelling
Container Based Structures
Off the Grid Timber Frame
How Green is Timber Framing?
Trim Detail, Geometric Proportion, and Realistic Modelling
Geometric Design Primer part 1
Geometric Design Part 2
Building Structures and Envelopes
Cabot Shores Cottage
April 2010 Update
May 2010 my own Barn
Continuing work on my own property....
I'm almost in the home stretch on site work at home. I'm gaining tons of empathy for my clients in terms of what it's like to have your home under seige and seemingly without end. We're making good progress, but as is typical, are taking longer and costing more than we thought. Given that I was going to have machinery on the site, be making a mess, etc. - I have tried to get all of the "broad strokes" of site work accomplished at one time. These include: taking down lots of trees and limbs, barn foundation, widen driveway at street entrance, make parking area adjacent to barn, re-grade front yard so that it doesn't look like a mistake, move shipping container to use as storage while barn is being built, run power, water, and waste lines to barn, move little building to better spot, put curtain drain in uphill from house, drain all sumps and gutters underground to fresh air, build fieldstone retaining wall over curtain drain, build patio adjacent to retaining wall.......... A somewhat dizzying list, but given the ragged condition of our property when we bought it, we have to start somewhere. Here are some progress pics as of this morning - I hope to be all buttoned up and seeded with a few days. For a refresher, the first drawings are future barn/office/shop.
I'm almost in the home stretch on site work at home. I'm gaining tons of empathy for my clients in terms of what it's like to have your home under seige and seemingly without end. We're making good progress, but as is typical, are taking longer and costing more than we thought. Given that I was going to have machinery on the site, be making a mess, etc. - I have tried to get all of the "broad strokes" of site work accomplished at one time. These include: taking down lots of trees and limbs, barn foundation, widen driveway at street entrance, make parking area adjacent to barn, re-grade front yard so that it doesn't look like a mistake, move shipping container to use as storage while barn is being built, run power, water, and waste lines to barn, move little building to better spot, put curtain drain in uphill from house, drain all sumps and gutters underground to fresh air, build fieldstone retaining wall over curtain drain, build patio adjacent to retaining wall.......... A somewhat dizzying list, but given the ragged condition of our property when we bought it, we have to start somewhere. Here are some progress pics as of this morning - I hope to be all buttoned up and seeded with a few days. For a refresher, the first drawings are future barn/office/shop.
Here are the footings for the barn, which will
be topped with granite blocks. Container will be storage when barn is being built, and we will be able to slide it out of there when we are done with it.
be topped with granite blocks. Container will be storage when barn is being built, and we will be able to slide it out of there when we are done with it.
We removed a large ash tree and will widen
driveway for safety and convenience
We took down some large (36" diameter) pine
trees which will end up as timbers for my
stonemason's house.l
After 4+ years of people parking and turning around on our lawn, we're building in ample parking and extra
room for storage, cutting a timber-frame, etc.
We've moved this little building to it's own private corner, to be surrounded by lawn and gardens.
Behind our house, we've put a curtain drain to catch
water before it gets in our basement, and are
putting in a cobblestone patio off the kitchen, which
will end at a fieldstone retaining wall.
Our stonemason, whose home I'm designing, has
brought us some beautiful fieldstone for the
retaining wall adjacent to the kitchen.
Under our new parking spot, we discovered
some beautifully rich topsoil, which will top our
new lawn.
I just got the word from my structural engineer, a very capable gentleman named Donald Montgomery, of Clifton
Park, NY, that this house that I designed last year, passed in it's engineering. The part that thrilled me is that he
said that it just barely works in all areas - in essence there is absolutely no extra structure ( you could call it waste)
other than what's needed to function effectively. I have been working all of my designing and building life to get
there, so I was very happy to hear it. My barn is basically the same frame, so I'm doubly happy about the results of
the engineering survey.
I'll be assembling this frame next week in it's permanent home, and finishing the house while cutting my own barn frame.
Leading my excavating adventure on my home site is a first rate landscaper, site developer, and pool builder who is largely responsible for our site fulfilling it's potential: Peter Ledda.
I'll be assembling this frame next week in it's permanent home, and finishing the house while cutting my own barn frame.
Leading my excavating adventure on my home site is a first rate landscaper, site developer, and pool builder who is largely responsible for our site fulfilling it's potential: Peter Ledda.
As I had hoped, my main transportation vehicle has become my
trusty soviet steed.