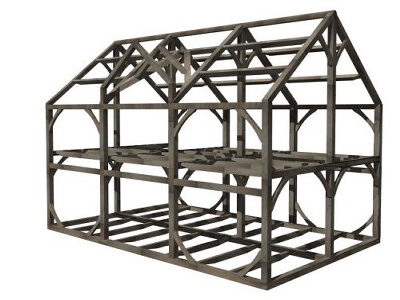

Off the grid timber frame
Here are a couple of photos of a project that I'm in the process of designing. I will be cutting the frame this fall and probably letting it weather for the winter, before enclosing it in SIP's (structural insulated panels). The house will be well insulated (R32 walls, R40 ceiling of "actual R"). Heat will be combination of passive geo thermal, passive solar, and wood. Electricity will be photovotaic, greywater and rainwater will be reclaimed, toilets will compost.....
I will be posting day to day and week to week progress pictures as I work on this.
Cutting site set-up and lumber delivery
Nov 11 - progress so far - deck and first bent
Nov 23 - 3rd bent is up
Dec 7 - bottom floor complete
Jan 3 - Homestretch
Jan 8 - Frame is complete
Jan 16 Schematic design of exterior
Here are a couple of photos of a project that I'm in the process of designing. I will be cutting the frame this fall and probably letting it weather for the winter, before enclosing it in SIP's (structural insulated panels). The house will be well insulated (R32 walls, R40 ceiling of "actual R"). Heat will be combination of passive geo thermal, passive solar, and wood. Electricity will be photovotaic, greywater and rainwater will be reclaimed, toilets will compost.....
I will be posting day to day and week to week progress pictures as I work on this.
Cutting site set-up and lumber delivery
Nov 11 - progress so far - deck and first bent
Nov 23 - 3rd bent is up
Dec 7 - bottom floor complete
Jan 3 - Homestretch
Jan 8 - Frame is complete
Jan 16 Schematic design of exterior
Project Blog
Small Timber Framed Building
Fishing Cabin
Screen Porch
Stair Modelling
Container Based Structures
Off the Grid Timber Frame
How Green is Timber Framing?
Small Timber Framed Building
Fishing Cabin
Screen Porch
Stair Modelling
Container Based Structures
Off the Grid Timber Frame
How Green is Timber Framing?
Classic Architecture Meets Sustainable GreenTechnology