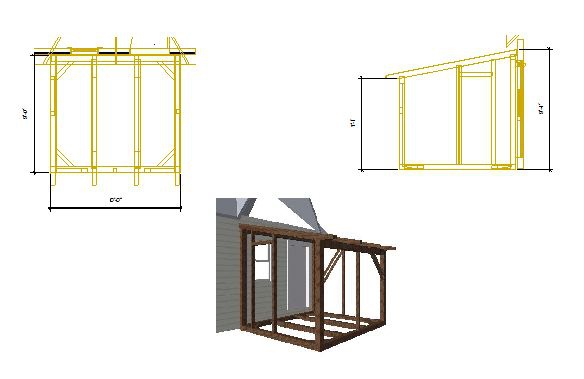
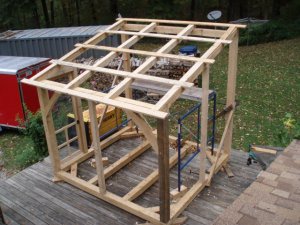
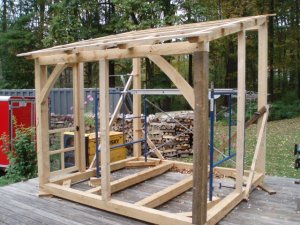
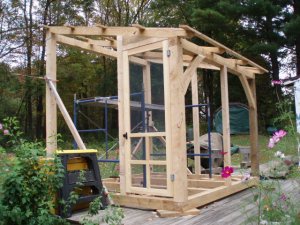
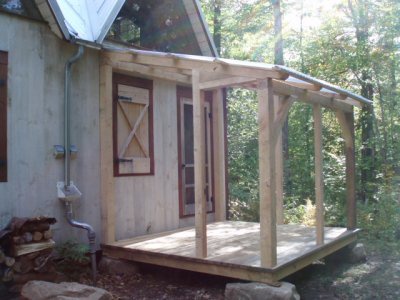
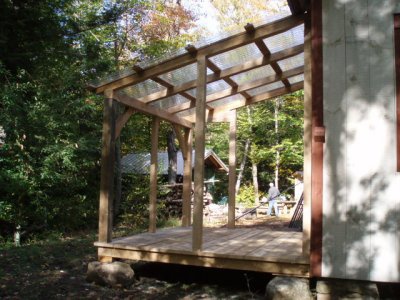

Screen Porch
This week I've designed and built a small timber framed screen porch which will attach to a barn that I built a few years ago. The design took a few hours and the off-site cutting and fitting has taken a few days. Again I'll mention that I believe that designing in a digital modelling environment is far preferable to designing something in a person's brain and then representing it with lines and text. In designing in a 3D modelling environment, a design is compiled from 3D digital objects, much as a building is a collection of 3D objects. The resulting views are actual views of an actual digital building, as opposed to lines and symbols designed to give an impression of a building that only exists in someone's imagination. Below you'll see drawings, frame made up at home, and finally porch installed on site.
This week I've designed and built a small timber framed screen porch which will attach to a barn that I built a few years ago. The design took a few hours and the off-site cutting and fitting has taken a few days. Again I'll mention that I believe that designing in a digital modelling environment is far preferable to designing something in a person's brain and then representing it with lines and text. In designing in a 3D modelling environment, a design is compiled from 3D digital objects, much as a building is a collection of 3D objects. The resulting views are actual views of an actual digital building, as opposed to lines and symbols designed to give an impression of a building that only exists in someone's imagination. Below you'll see drawings, frame made up at home, and finally porch installed on site.
Project Blog
Small Timber Framed Building
Fishing Cabin
Screen Porch
Stair Modelling
Container Based Structures
Off the Grid Timber Frame
How Green is Timber Framing?
Small Timber Framed Building
Fishing Cabin
Screen Porch
Stair Modelling
Container Based Structures
Off the Grid Timber Frame
How Green is Timber Framing?
Classic Architecture Meets Sustainable GreenTechnology