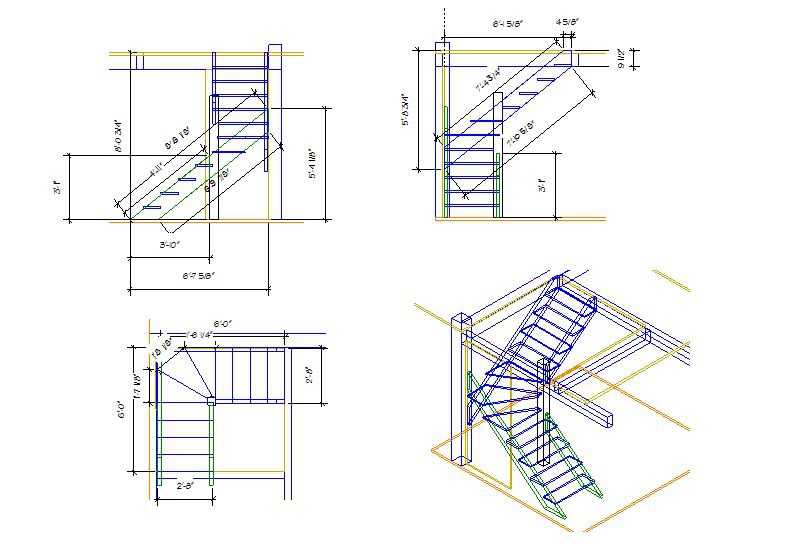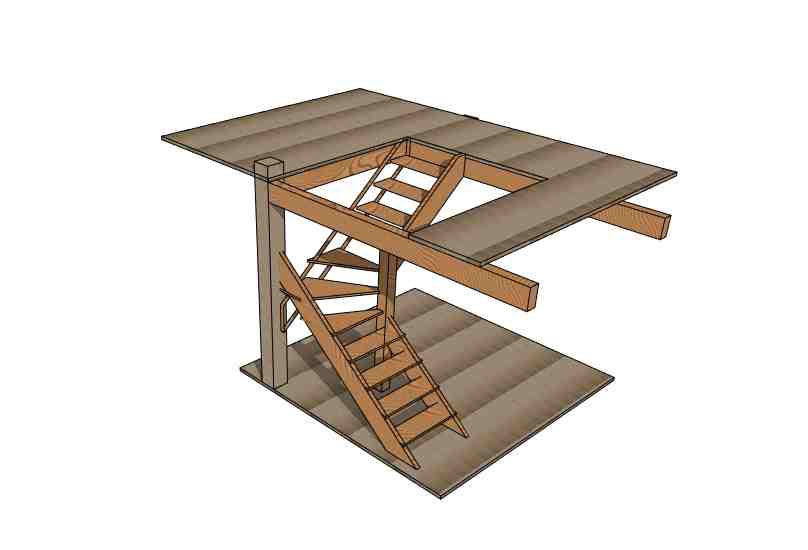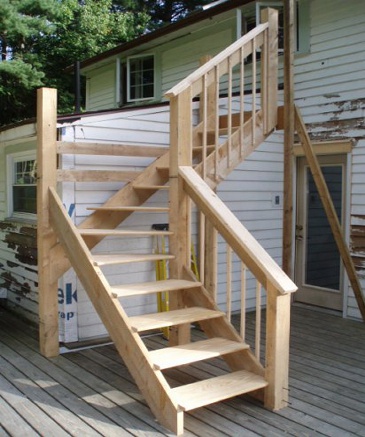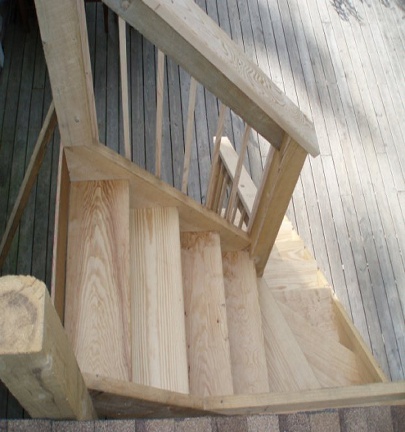




Stair Modelling
One situation where I find 3D modelling really beneficial to the design process is; in constructing stairs in a difficult or confined space. It's relatively easy to construct the existing situation in 3D digital space, and solve the design problem in as close to real time as you can get on a computer screen. This is also a situation where I feel that an integrated design-build process really shines in efficiency, as opposed to the designer and the builder being seperate. The following photos should demonstrate what I'm talking about. Designing the stairs took a couple of hours and building them at my home took about 2 days. I will bring them to the barn that they were built for tomorrow morning (dis-assemble and re-assemble).
One situation where I find 3D modelling really beneficial to the design process is; in constructing stairs in a difficult or confined space. It's relatively easy to construct the existing situation in 3D digital space, and solve the design problem in as close to real time as you can get on a computer screen. This is also a situation where I feel that an integrated design-build process really shines in efficiency, as opposed to the designer and the builder being seperate. The following photos should demonstrate what I'm talking about. Designing the stairs took a couple of hours and building them at my home took about 2 days. I will bring them to the barn that they were built for tomorrow morning (dis-assemble and re-assemble).
Project Blog
Small Timber Framed Building
Fishing Cabin
Screen Porch
Stair Modelling
Container Based Structures
Off the Grid Timber Frame
How Green is Timber Framing?
Small Timber Framed Building
Fishing Cabin
Screen Porch
Stair Modelling
Container Based Structures
Off the Grid Timber Frame
How Green is Timber Framing?
Classic Architecture Meets Sustainable GreenTechnology