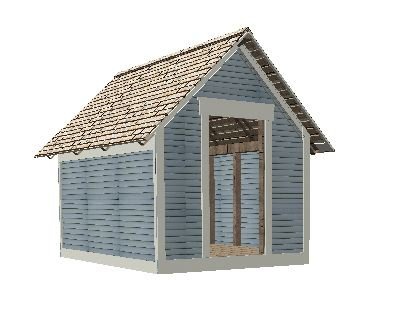
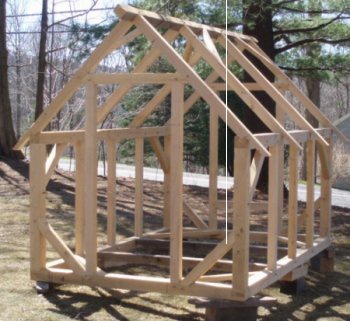
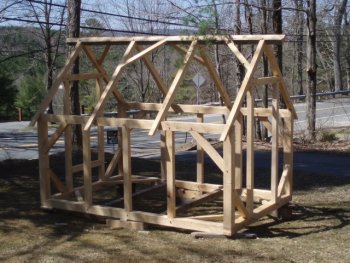
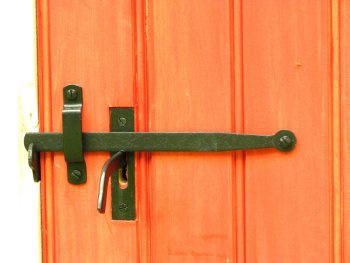
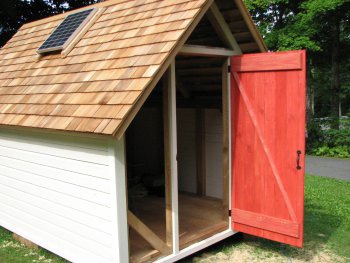
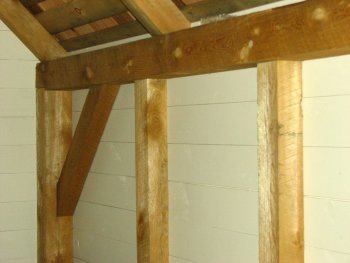
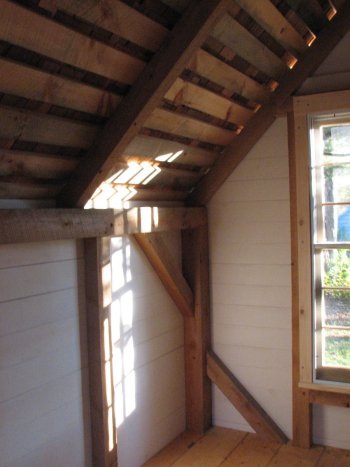
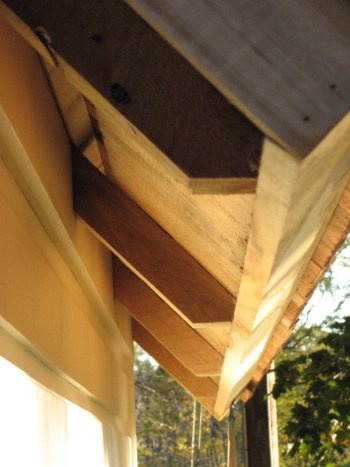

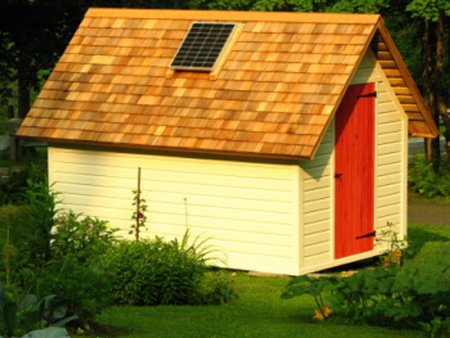
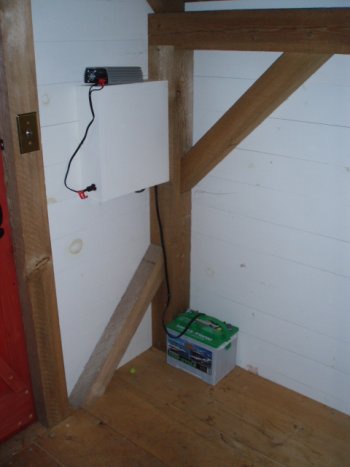
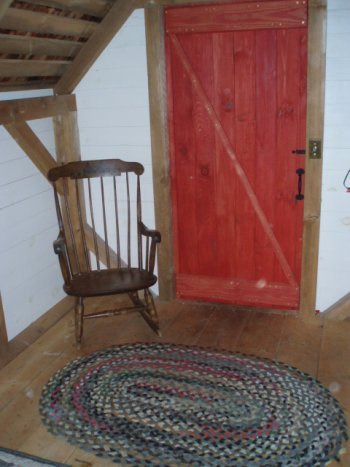
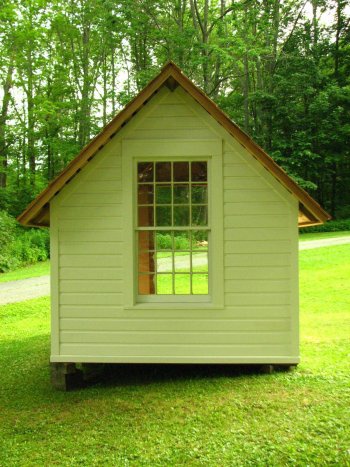
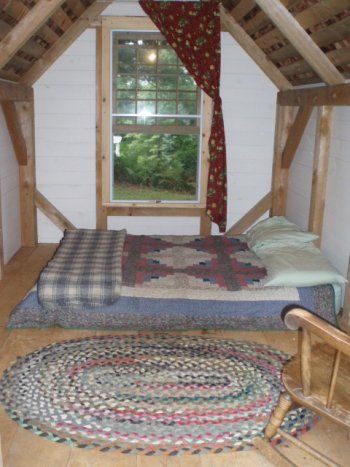
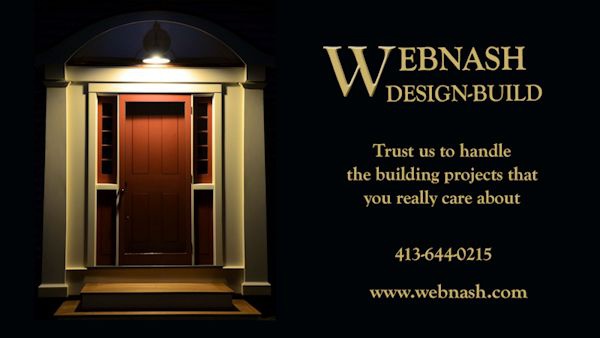
Small Timber Framed Building
A couple of years ago I was drowning in a need for more storage space. Being a typical american consumer, I rejected the idea that I merely had too much stuff and decided to look for affordable ways to increase my space allotment. One solution was to buy a shipping container, which holds a bunch of stuff, is watertight and secure, was inexpensive ($2400 delivered), but which really annoyed my wife. I rebounded with a method of turning 2 containers into an inexpensive 2 car garage that looks like a traditional barn - but I'll save that for a later blog.
My second solution was to look for a small, inexpensive building. After looking at chain lumberyards and a local supplier of little buildings I found that these small buildings were expensive (over 5K for an 8x12) and not particularly elegant. This produced a flash of creativity "I can do better". The following is the result of this idea - which turned out to be elegant IMHO, though not inexpensive. I went to the drawing board (a pc with vectorworks architect software installed in it) and concocted an 8x12 timber framed structure with very simple and traditional lines. I want to plug my software here as I believe it's on the leading edge of architectural design. BIM (building information modelling) defines the future of design, as software that duplicates pencils is on it's way out. I want to also plug the guy that writes the manuals that make this software usable - Jonathan Pickup of Achoncad.
A couple of years ago I was drowning in a need for more storage space. Being a typical american consumer, I rejected the idea that I merely had too much stuff and decided to look for affordable ways to increase my space allotment. One solution was to buy a shipping container, which holds a bunch of stuff, is watertight and secure, was inexpensive ($2400 delivered), but which really annoyed my wife. I rebounded with a method of turning 2 containers into an inexpensive 2 car garage that looks like a traditional barn - but I'll save that for a later blog.
My second solution was to look for a small, inexpensive building. After looking at chain lumberyards and a local supplier of little buildings I found that these small buildings were expensive (over 5K for an 8x12) and not particularly elegant. This produced a flash of creativity "I can do better". The following is the result of this idea - which turned out to be elegant IMHO, though not inexpensive. I went to the drawing board (a pc with vectorworks architect software installed in it) and concocted an 8x12 timber framed structure with very simple and traditional lines. I want to plug my software here as I believe it's on the leading edge of architectural design. BIM (building information modelling) defines the future of design, as software that duplicates pencils is on it's way out. I want to also plug the guy that writes the manuals that make this software usable - Jonathan Pickup of Achoncad.
With a design in hand that I felt good about, I proceeded to cut a timber frame out of locally sawn hemlock
I let the frame sit out in my yard for a couple of months before covering it, as I like the look of a weathered
frame. It attracted quite a bit of attention from passing motorists, as there is something about a
traditional frame that moves people. I've noticed that there is also something about small buildings that
attracts people, much as a puppy attracts cute girls at the beach. After a couple of months I put a roof on
it, pine roof boards spaced 1-1/2" apart covered by red cedar shakes. Cedar had just taken a price hike so
the roof cost over $1500 with cedar fascia boards and ridge board. When I use cedar on a roof, I give it
plenty of air and this roof breaths in all directions. After the roof, I added a 12 over 12 double hung window
to one end - oversized for the building, but I wanted plenty of light without needing more than one
window. With the window in place I built and hung a door made from fir wainscotting painted a traditional
red.
Finally I added simple corner boards, door and window trim, and novelty pine siding. I painted the
novelty siding on both sides before installing, as it comprises the entire wall covering. I particularly like
the contrast of painted wood against the natural weathered timbers and believe that people go far
wrong in designing their houses with too much natural wood and no contrast, ending in a muddy
colored mess.
I finished the eave overhangs in a way that I felt was simple and pleasing to the eye. For some reason,
many builders seem to trip up on this area. Door hardware is simple and functional and made by a local
blacksmith.
As I wanted this building to be self-sufficient, I added two 60 watt solar panels, a voltage regulator, deep
cycle battery, a couple of 12 volt lights, and a 110AC converter. Total cost was about $1500.
The building has taken on a true multi-use function for us. It's main job has been 3 season extra bedroom.
My wife has had a couple of jewelry sales in it. My son and his friends hang out in it. It's been a quite office
space for me at times. I store my motorcycle in it in the winter (I really pamper my vintage motorcycle).
With materials and labor, including solar components, it ended up costing just south of 12K, but has been
more than worth it to us.
Project Blog
Small Timber Framed Building
Fishing Cabin
Screen Porch
Stair Modelling
Container Based Structures
Off the Grid Timber Frame
How Green is Timber Framing?
Small Timber Framed Building
Fishing Cabin
Screen Porch
Stair Modelling
Container Based Structures
Off the Grid Timber Frame
How Green is Timber Framing?
HOME -GALLERY - PROJECT BLOG - PHILOSOPHY - REVIEWS - TOOLCHEST - WINDSOR CHAIR - EMAIL