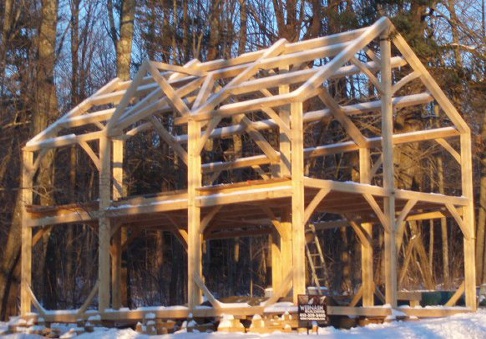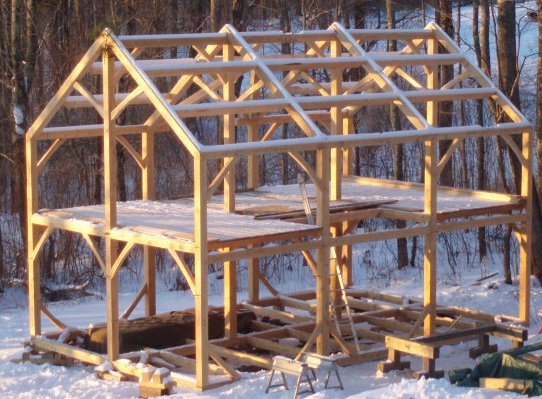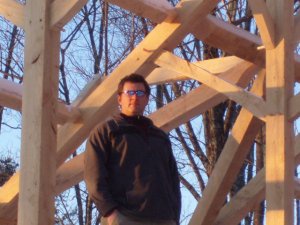






Project Blog
Small Timber Framed Building
Fishing Cabin
Screen Porch
Stair Modelling
Container Based Structures
Off the Grid Timber Frame
How Green is Timber Framing?
Trim Detail, Geometric Proportion, and Realistic Modelling
Geometric Design Primer part 1
Geometric Design Part 2
Small Timber Framed Building
Fishing Cabin
Screen Porch
Stair Modelling
Container Based Structures
Off the Grid Timber Frame
How Green is Timber Framing?
Trim Detail, Geometric Proportion, and Realistic Modelling
Geometric Design Primer part 1
Geometric Design Part 2
Jan 7, 2010 - Frame is complete!
It's always a bittersweet time for me to finish cutting a frame. The work is both compelling and gruelling, especially finishing up the roof components with temp. in the single digits and 40+ mph wind. This frame took approx. 375 hours of labor, of which 320 was mine, about 50 was my brother, and 5 was my wife and son helping lift rafters. Timber framing is a nice combination of thinking and doing, and seems perfectly suited to my temperament, except when it's not. I like this particular design, as it's very simple, somewhat delicate, and flexible in terms of overall size. I'm happy to have this one in my back yard for the winter and will be both sad to see it go, and relieved to have the space back.
Next steps on this house are: finalizing the design of the facade (golden section based), ordering SIPs, completing interior design, ordering windows and roof, engineering alternative energy and plumbing systems, and then finally starting to assemble everything on-site.
Here are some photos in the late afternoon light, which seems fitting as the framing is complete.
It's always a bittersweet time for me to finish cutting a frame. The work is both compelling and gruelling, especially finishing up the roof components with temp. in the single digits and 40+ mph wind. This frame took approx. 375 hours of labor, of which 320 was mine, about 50 was my brother, and 5 was my wife and son helping lift rafters. Timber framing is a nice combination of thinking and doing, and seems perfectly suited to my temperament, except when it's not. I like this particular design, as it's very simple, somewhat delicate, and flexible in terms of overall size. I'm happy to have this one in my back yard for the winter and will be both sad to see it go, and relieved to have the space back.
Next steps on this house are: finalizing the design of the facade (golden section based), ordering SIPs, completing interior design, ordering windows and roof, engineering alternative energy and plumbing systems, and then finally starting to assemble everything on-site.
Here are some photos in the late afternoon light, which seems fitting as the framing is complete.
Classic Architecture Meets Sustainable GreenTechnology