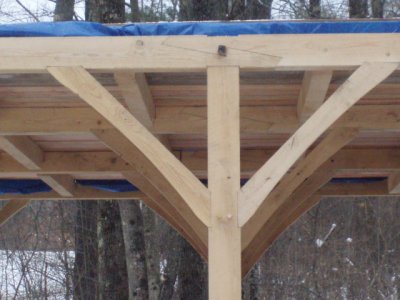
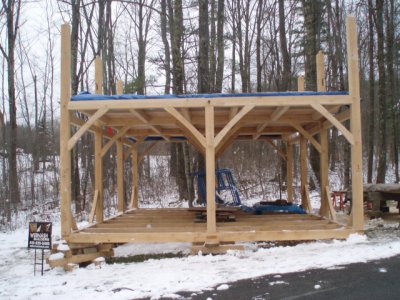
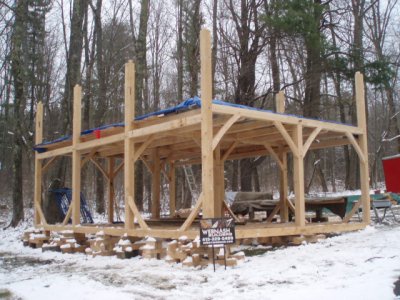
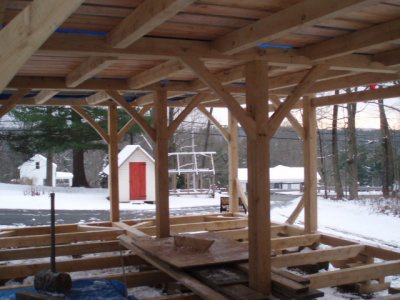
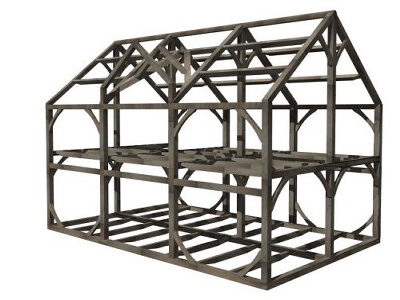

Project Blog
Small Timber Framed Building
Fishing Cabin
Screen Porch
Stair Modelling
Container Based Structures
Off the Grid Timber Frame
How Green is Timber Framing?
Trim Detail, Geometric Proportion, and Realistic Modelling
Small Timber Framed Building
Fishing Cabin
Screen Porch
Stair Modelling
Container Based Structures
Off the Grid Timber Frame
How Green is Timber Framing?
Trim Detail, Geometric Proportion, and Realistic Modelling
Dec 7 - First floor framing is complete
The top plates and roof structure will complete this frame. Progress is getting a bit more complicated as winter closes in, as it tends to. I'm hoping that sunshine, clear weather, and some snow will be the rule this winter. Rain, sleet, ice, and wintery mix make it difficult for me to feel good about living in the Berkshires, and all but impossible to work outside. Now that the first floor is a defined space, I am feeling particularly good about the size of this house. Each floor will be 18' x 28', compact and yet ample for 2 adults and 2 kids when the design is spot on. The owner and I have completed a design for a hot and cold water system, which is comprised of a stream, the sun, and gravity. After a winter outside, we'll movethe frame to the site in spring. The interior finish will be the weathered frame and white beaded pine walls. Insulation will be a very tight R34 average walls and ceiling, with southern glass comprising about 16% of walls and minimal glass on the other sides. Maple trees, roof overhangs, insulation, and a loop of stream water through a heat exchanger will keep the house cool in the summer.
The top plates and roof structure will complete this frame. Progress is getting a bit more complicated as winter closes in, as it tends to. I'm hoping that sunshine, clear weather, and some snow will be the rule this winter. Rain, sleet, ice, and wintery mix make it difficult for me to feel good about living in the Berkshires, and all but impossible to work outside. Now that the first floor is a defined space, I am feeling particularly good about the size of this house. Each floor will be 18' x 28', compact and yet ample for 2 adults and 2 kids when the design is spot on. The owner and I have completed a design for a hot and cold water system, which is comprised of a stream, the sun, and gravity. After a winter outside, we'll movethe frame to the site in spring. The interior finish will be the weathered frame and white beaded pine walls. Insulation will be a very tight R34 average walls and ceiling, with southern glass comprising about 16% of walls and minimal glass on the other sides. Maple trees, roof overhangs, insulation, and a loop of stream water through a heat exchanger will keep the house cool in the summer.
Classic Architecture Meets Sustainable GreenTechnology