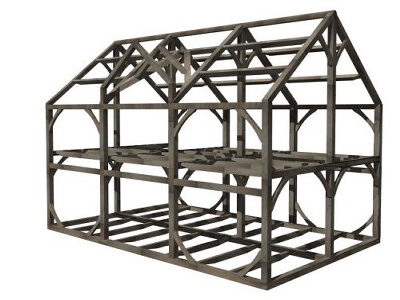
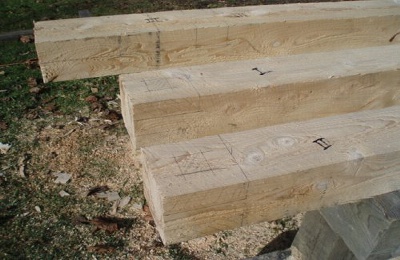
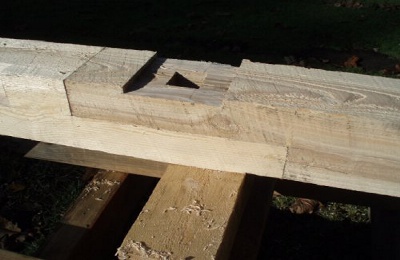
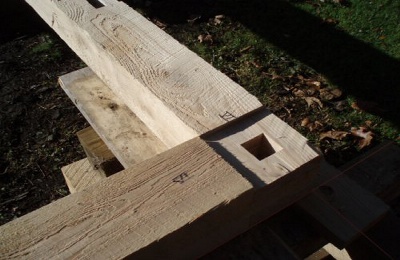
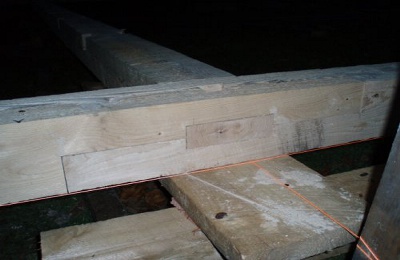
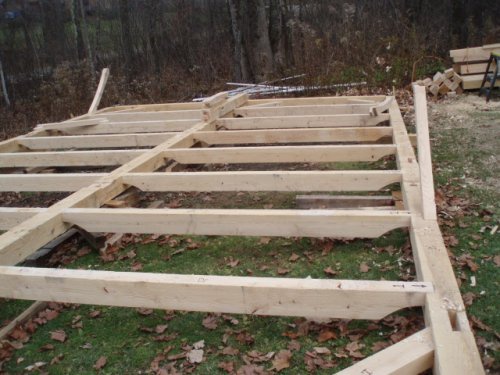

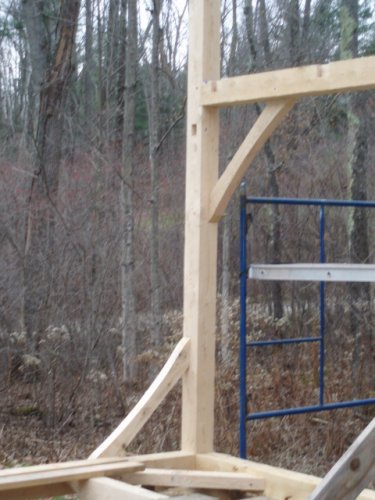
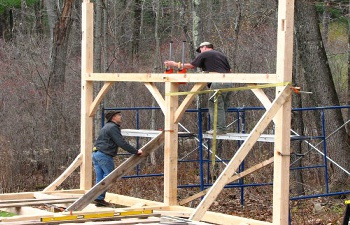


Project Blog
Small Timber Framed Building
Fishing Cabin
Screen Porch
Stair Modelling
Container Based Structures
Off the Grid Timber Frame
How Green is Timber Framing?
Small Timber Framed Building
Fishing Cabin
Screen Porch
Stair Modelling
Container Based Structures
Off the Grid Timber Frame
How Green is Timber Framing?
November 11 - Deck frame complete and first bent erected
Now for context, here is a model of the completed frame for this high posted cape, which when complete will maintain fairly close to a "0" carbon footprint. It will have solar electricity and hot water, passive geothermal heating supplemented with wood, composting toilets, reclaimed greywater for gardening, and drinking water from roof and nearby stream.
Now for context, here is a model of the completed frame for this high posted cape, which when complete will maintain fairly close to a "0" carbon footprint. It will have solar electricity and hot water, passive geothermal heating supplemented with wood, composting toilets, reclaimed greywater for gardening, and drinking water from roof and nearby stream.
One of my favorite activities is cutting and erecting a traditional timber frame, so this project and the
beautiful autumn weather have been conspiring for my contentment lately. I've been pretty tired and
happy by the time that the sun goes down every day. Here are some pics of progress so far, starting with
some timbers layed out and ready to cut, some deck joinery, and the completed deck. Timber layout is
fairly critical work, since most timbers have multiple joints and room for error is very minimal since every
timber is asthetic as well as structural and the timbers are too heavy to take down and trim.
Today my brother, Eric, and I finished cutting the first "bent" and assembled it in place. I usually assemble
buildings as I'm cutting them if they are small, as it gives me a place to store timbers and let them keep the drying process happening. On larger buildings I cut all of the timbers before assembling them on the client's site. As this building is 18x28, two story, it will be the largest building that I assemble in my yard prior to delivery. If winter weather shuts us down from delivering it to the site this fall/winter, the frame will weather in my yard over the winter - giving it a nice hue.
buildings as I'm cutting them if they are small, as it gives me a place to store timbers and let them keep the drying process happening. On larger buildings I cut all of the timbers before assembling them on the client's site. As this building is 18x28, two story, it will be the largest building that I assemble in my yard prior to delivery. If winter weather shuts us down from delivering it to the site this fall/winter, the frame will weather in my yard over the winter - giving it a nice hue.
Classic Architecture Meets Sustainable GreenTechnology