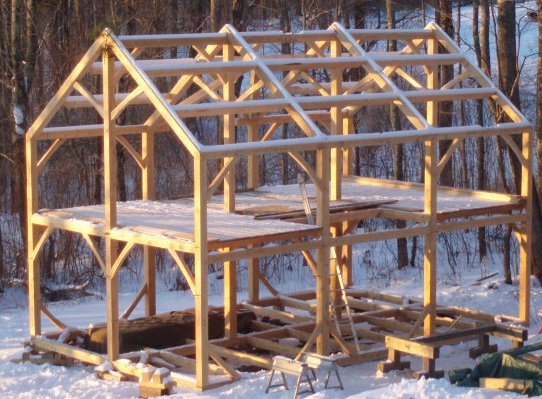

Project Blog
Small Timber Framed Building
Fishing Cabin
Screen Porch
Stair Modelling
Container Based Structures
Off the Grid Timber Frame
How Green is Timber Framing?
Trim Detail, Geometric Proportion, and Realistic Modelling
Geometric Design Primer part 1
Geometric Design Part 2
Small Timber Framed Building
Fishing Cabin
Screen Porch
Stair Modelling
Container Based Structures
Off the Grid Timber Frame
How Green is Timber Framing?
Trim Detail, Geometric Proportion, and Realistic Modelling
Geometric Design Primer part 1
Geometric Design Part 2
Schematic Design of Exterior
Welcome back to progress on the small house that I'm building. I finished the frame a week ago and it is happily turning a golden brown color in the winter sun. It's gotten quite a bit of interest from people driving by and seeing it in the yard, and I enjoying seeing it out the bedroom window. I've spent the past week working on a general design of the exterior facade. Some material decisions have been made. The roof will be eco star shingles in a multi-colored slate pattern. They are made from recycled tires and have a 50 year warranty. The siding will be white cedar shakes and the trim will be eastern white pine, painted red. The roof and facade will have an active airspace between them and the SIPs envelope. Once the window and door layout is finalized, I will produce working drawings for the SIPs company and they will cut the panels to size, complete with all openings. The house will sit on piers which are capped by 12" square granite blocks. Here is a picture of the frame and a few pictures of the proposed exterior facade. As you can probably see, being able to model the building in 3D CAD is a very helpful tool in making design decisions. I use Vectorworks Architect (software)for this.If you haven't been following this blog, you can find pictures of the frame being cut and erected here.
Welcome back to progress on the small house that I'm building. I finished the frame a week ago and it is happily turning a golden brown color in the winter sun. It's gotten quite a bit of interest from people driving by and seeing it in the yard, and I enjoying seeing it out the bedroom window. I've spent the past week working on a general design of the exterior facade. Some material decisions have been made. The roof will be eco star shingles in a multi-colored slate pattern. They are made from recycled tires and have a 50 year warranty. The siding will be white cedar shakes and the trim will be eastern white pine, painted red. The roof and facade will have an active airspace between them and the SIPs envelope. Once the window and door layout is finalized, I will produce working drawings for the SIPs company and they will cut the panels to size, complete with all openings. The house will sit on piers which are capped by 12" square granite blocks. Here is a picture of the frame and a few pictures of the proposed exterior facade. As you can probably see, being able to model the building in 3D CAD is a very helpful tool in making design decisions. I use Vectorworks Architect (software)for this.If you haven't been following this blog, you can find pictures of the frame being cut and erected here.
Classic Architecture Meets Sustainable GreenTechnology