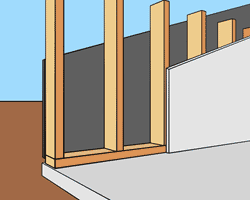
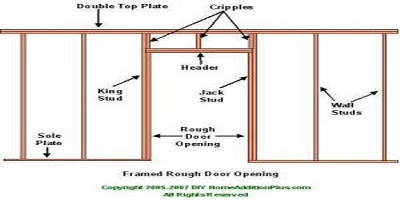
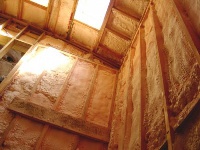
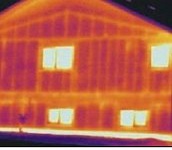
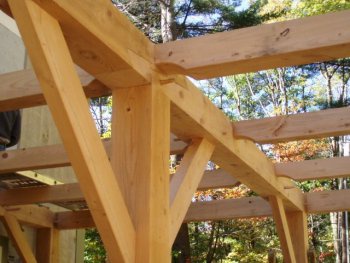
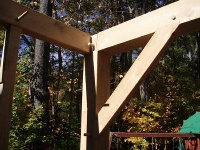
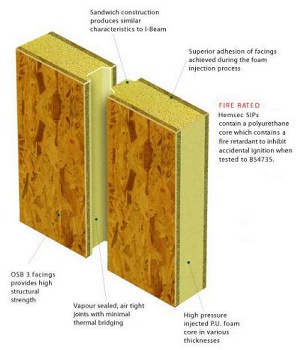
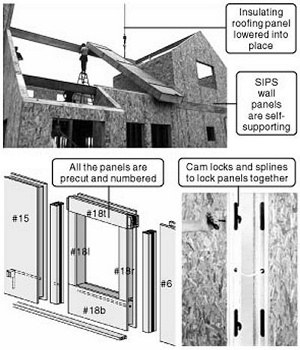
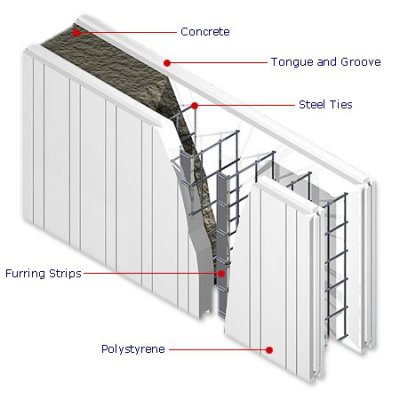
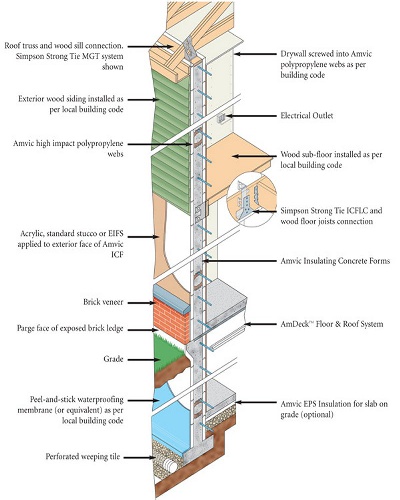
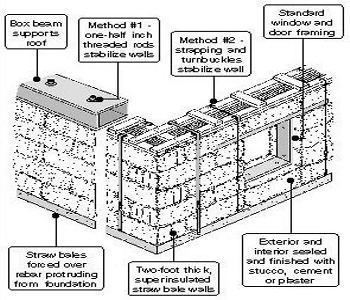
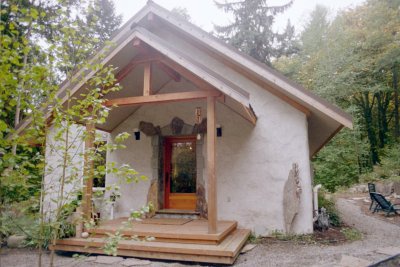

Project Blog
Small Timber Framed Building
Fishing Cabin
Screen Porch
Stair Modelling
Container Based Structures
Off the Grid Timber Frame
How Green is Timber Framing?
Trim Detail, Geometric Proportion, and Realistic Modelling
Geometric Design Primer part 1
Geometric Design Part 2
Small Timber Framed Building
Fishing Cabin
Screen Porch
Stair Modelling
Container Based Structures
Off the Grid Timber Frame
How Green is Timber Framing?
Trim Detail, Geometric Proportion, and Realistic Modelling
Geometric Design Primer part 1
Geometric Design Part 2
Building Structures and Envelopes
One of the most important decisions facing someone who is building a new home is what type of system to use to hold up the house and keep the weather out and conditioned air in. This article will attempt to give a simple overview and comparison of the four most common systems that are applicable to New England or surrounding areas. The four systems are: stick framing and insulating, structural insulating panels (SIP), insulated concrete forms (ICF), and straw bale construction. I will mention timber framing relative to each of these systems, as it works as a hybrid with all of them to various degrees.
Timber framing refers to a system of using traditional "joinery" (mortise and tenon, and various other joints) to attach heavy wooden timbers together in a way that is both structural, and aesthetically pleasing. It is an elegant craft that is thousands of years old.
One of the most important decisions facing someone who is building a new home is what type of system to use to hold up the house and keep the weather out and conditioned air in. This article will attempt to give a simple overview and comparison of the four most common systems that are applicable to New England or surrounding areas. The four systems are: stick framing and insulating, structural insulating panels (SIP), insulated concrete forms (ICF), and straw bale construction. I will mention timber framing relative to each of these systems, as it works as a hybrid with all of them to various degrees.
Timber framing refers to a system of using traditional "joinery" (mortise and tenon, and various other joints) to attach heavy wooden timbers together in a way that is both structural, and aesthetically pleasing. It is an elegant craft that is thousands of years old.
The first system is stick framing. It is a method of framing that came of age in the late
1800's and early 1900's to quickly build inexpensive housing. It has endured as the most
popular method of framing in modern times, because it is typically less expensive and takes
less specialized skill than other types of framing. It is comprised of dimensional, kiln dried
lumber, mostly 1 ½" x 3 ½", 5 ½", 7 ½", 9 ½"or 11 ½" nailed together and covered with ½",
5/8", or ¾" plywood for lateral support, to provide a layer of weather proofing, and to provide
nailing for other materials (siding, sheetrock, roofing, flooring, etc.) The spaces in between
pieces of lumber are typically filled with insulation to slow the thermal transfer between the
inside and outside environment. This insulation is either batts of fiberglass, cotton, or rock
wool, wet or dry cellulose, rigid foam boards, or blown in and trimmed insulation.
The advantages of this system are: 1- readily accessible and relatively inexpensive materials, 2-
low need for specialized skills to design or execute, 3- this system is fairly easy to change,
renovate, or add to.
The disadvantages to stick framing are: 1- a stick frames can consume a large amount of lumber 2-
lumber is typically kiln dried (using petroleum based heat) and shipped long distances 3- stick
framing needs to be covered; it isn't fit for viewing 4- insulation in between pieces of lumber isn't as
effective as other systems which have a continuous envelope. Stick frames are very difficult to seal
and thus air infiltration is more pronounced than other systems. Thermal transfer happens because
of wooden members that span from exterior to interior of frame.(see picture above right), 5- Air
infiltration and thermal transfer can cause condensation and moisture problems if they are not
handled carefully. There are ways around these insulation problems, by building double walls,
hybrid insulation systems and other methods, but this tends to make stick framing more expensive
than other building systems.
Stick framing is sometimes used in conjunction with timber framing. The negative side of this equation is that it uses a very large amount of wood and has all of the insulation problems that normal stick framing has.
The next system is SIP (structural insulated panel). The envelope of a SIP house is comprised of a central slab of foam, laminated to 2 sheets of ½" thick OSB (oriented strand board) or plywood. These panels are typically between 4 ½" and 12" thick and can be up to 24' long by 8' wide. The panels are fastened together, either with splines and screws, or cam locks, and the joints between the panels are filled with expanding foam. These panels, when fastened together, can comprise walls, roof, and floors and the panels are engineered to support the normal loads incurred in building a house.
Stick framing is sometimes used in conjunction with timber framing. The negative side of this equation is that it uses a very large amount of wood and has all of the insulation problems that normal stick framing has.
The next system is SIP (structural insulated panel). The envelope of a SIP house is comprised of a central slab of foam, laminated to 2 sheets of ½" thick OSB (oriented strand board) or plywood. These panels are typically between 4 ½" and 12" thick and can be up to 24' long by 8' wide. The panels are fastened together, either with splines and screws, or cam locks, and the joints between the panels are filled with expanding foam. These panels, when fastened together, can comprise walls, roof, and floors and the panels are engineered to support the normal loads incurred in building a house.
The advantages to sip building are: 1- SIP buildings go together very quickly - many houses can
go from nothing to weather-tite and insulated in less than a week. 2- If properly designed, a SIP
house needs no other framing, other than perhaps interior walls 3- SIP houses are extremely
tight and the insulative barrier is unbroken, 4- there is relatively very little thermal transfer
between inside and outside 5- SIP surfaces tend to be very flat and straight, with very little
warping or racking, 6- SIP works extremely well in conjunction with timber framing, both
structurally and insulatively, 7- SIP panels use only recycled wood and the foam is about 5%
petroleum and 95% air.
The disadvantages are: 1- SIP takes special skills to work with and can be frustrating until those skills are learned, 2- SIP buildings need to be designed very carefully and are unforgiving of mistakes, 3- SIP buildings are not as easy to change, adapt, renovate as stick framed buildings, 4- wiring and plumbing takes some special skills in a SIP building, 5- because SIP buildings are so tight, they need to be very well ventilated, 6- SIP buildings are very unforgiving to leaks and water problems, due to the fact that their structure depends on OSB, which is vulnerable to moisture
Now we'll look at ICF (insulated concrete forms). This system is comprised of forms, which are made of expanded polystyrene, into which concrete is poured. Basically you end up with a building with walls, floors, and sometimes roof, made of reinforced concrete with insulation on each side of it. The concrete core is typically 6" or 8" thick with 3" of foam on each side of it to produce walls that are 12"or 14" thick. Embedded in the foam are plastic furring strips, which can be screwed into to hold materials such as sheathing, siding, sheetrock, etc.
The disadvantages are: 1- SIP takes special skills to work with and can be frustrating until those skills are learned, 2- SIP buildings need to be designed very carefully and are unforgiving of mistakes, 3- SIP buildings are not as easy to change, adapt, renovate as stick framed buildings, 4- wiring and plumbing takes some special skills in a SIP building, 5- because SIP buildings are so tight, they need to be very well ventilated, 6- SIP buildings are very unforgiving to leaks and water problems, due to the fact that their structure depends on OSB, which is vulnerable to moisture
Now we'll look at ICF (insulated concrete forms). This system is comprised of forms, which are made of expanded polystyrene, into which concrete is poured. Basically you end up with a building with walls, floors, and sometimes roof, made of reinforced concrete with insulation on each side of it. The concrete core is typically 6" or 8" thick with 3" of foam on each side of it to produce walls that are 12"or 14" thick. Embedded in the foam are plastic furring strips, which can be screwed into to hold materials such as sheathing, siding, sheetrock, etc.
The advantages of this system are: 1- The resulting building is very strong, rot resistant, and insect
resistant, 2- building is very tight and well insulated 3- ICF floors lend themselves to passive solar and
radiant heating 4- if well designed and executed these buildings are almost indestructible, 5- ICF can work
well in conjunction with other systems.
The disadvantages are: 1- very specialized skills are needed in design and execution, 2- this is probably the most expensive of the four systems, 3- this system is extremely unforgiving of mistakes, changes, and renovation. 4- it uses a large amount of concrete, which at present has a very large carbon footprint.
The last building system is straw bale. Bales of straw are stacked to make walls, and they are covered on the inside and outside with either concrete or lime stucco. Wire lathe is sometimes applied to the outside to hold stucco and provide structure, but the stucco actually adheres better without the wire lathe. Windows and doors are contained in "bucks", which are typically wooden boxes which support the straw above them and provide nailing for the window and door frames. The straw bale walls are typically supported by a wider than normal foundation of concrete, crushed stone, or pressure treated lumber. Bales are either 14"x 18"x 36", or 16"x 24"x 48". Depending on size and orientation of the bales, R values can range from 18 to 30 for walls. Wall thickness can be from 14" to 24". Straw bale walls are sometimes used as the structure to support floor and roof loads, but a more common methodology is to combine it with timber framing. Floors and roofs are typically made of wood and insulation, or SIPs. This building system became popular in the Midwest in the mid to late 1800's and many straw bale houses from that time period are still in good condition.
The disadvantages are: 1- very specialized skills are needed in design and execution, 2- this is probably the most expensive of the four systems, 3- this system is extremely unforgiving of mistakes, changes, and renovation. 4- it uses a large amount of concrete, which at present has a very large carbon footprint.
The last building system is straw bale. Bales of straw are stacked to make walls, and they are covered on the inside and outside with either concrete or lime stucco. Wire lathe is sometimes applied to the outside to hold stucco and provide structure, but the stucco actually adheres better without the wire lathe. Windows and doors are contained in "bucks", which are typically wooden boxes which support the straw above them and provide nailing for the window and door frames. The straw bale walls are typically supported by a wider than normal foundation of concrete, crushed stone, or pressure treated lumber. Bales are either 14"x 18"x 36", or 16"x 24"x 48". Depending on size and orientation of the bales, R values can range from 18 to 30 for walls. Wall thickness can be from 14" to 24". Straw bale walls are sometimes used as the structure to support floor and roof loads, but a more common methodology is to combine it with timber framing. Floors and roofs are typically made of wood and insulation, or SIPs. This building system became popular in the Midwest in the mid to late 1800's and many straw bale houses from that time period are still in good condition.
Advantages of straw bale are: 1- straw is an abundant, sustainably grown material, 2- straw is a good
insulator and straw bale houses tend to be very tight 3-there is a low overall carbon footprintwith this
type of house, 4- straw bale building skills are relatively easy to learn, 4- straw bales lend themselves to
shapes other than rectangles, 5- lime and clay plasters and stuccos tend to have antiseptic qualities and
provide a very healthy house for environmentally sensitive people. 6- straw bale houses are possibly the
most fire resistant structures.
Disadvantages are: 1- Great care in design and execution must be taken to make sure straw isn't exposed to excess moisture, 2- plastering ability is needed and sometimes hard to find and expensive,
3- straw bale doesn't lend itself to easy renovation 3- walls are thick and consume large amount of living space, 4- connection from straw bale walls to other materials can be difficult
In summation, there is no perfect system to support, seal, and insulate a building. All systems are a compromise to some extent and some careful consideration of all factors and needs should go into the decision of which to use. Perhaps a more important factor than the choice of a building system, is the skill in design and execution of whichever system is used, combined with the needs and priorities of the building inhabitants.
Disadvantages are: 1- Great care in design and execution must be taken to make sure straw isn't exposed to excess moisture, 2- plastering ability is needed and sometimes hard to find and expensive,
3- straw bale doesn't lend itself to easy renovation 3- walls are thick and consume large amount of living space, 4- connection from straw bale walls to other materials can be difficult
In summation, there is no perfect system to support, seal, and insulate a building. All systems are a compromise to some extent and some careful consideration of all factors and needs should go into the decision of which to use. Perhaps a more important factor than the choice of a building system, is the skill in design and execution of whichever system is used, combined with the needs and priorities of the building inhabitants.
Classic Architecture Meets Sustainable GreenTechnology