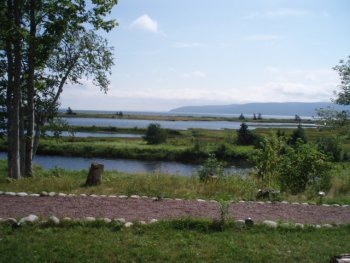
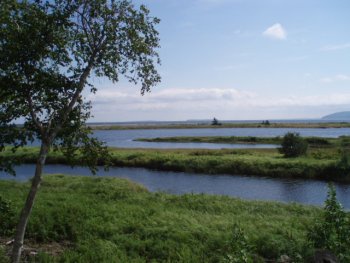
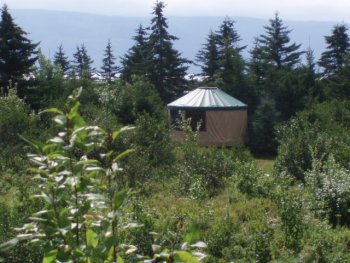
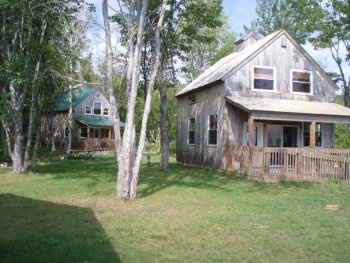
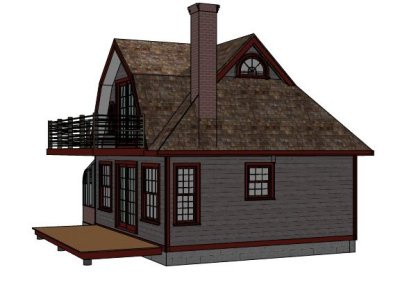
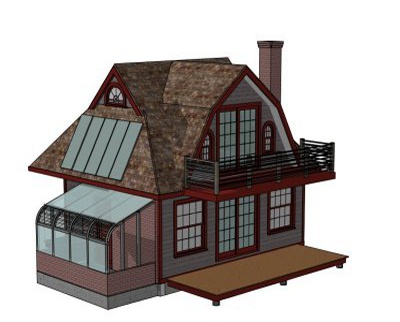
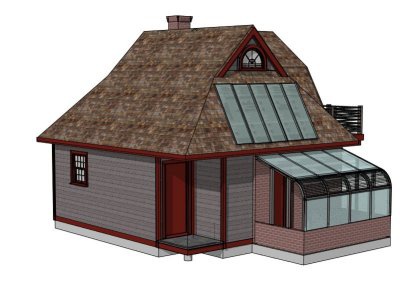
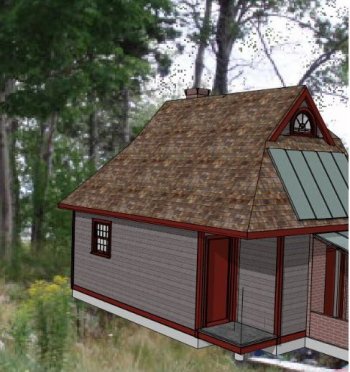

Project Blog
Small Timber Framed Building
Fishing Cabin
Screen Porch
Stair Modelling
Container Based Structures
Off the Grid Timber Frame
How Green is Timber Framing?
Trim Detail, Geometric Proportion, and Realistic Modelling
Geometric Design Primer part 1
Geometric Design Part 2
Building Structures and Envelopes
Cabot Shores Cottage
Small Timber Framed Building
Fishing Cabin
Screen Porch
Stair Modelling
Container Based Structures
Off the Grid Timber Frame
How Green is Timber Framing?
Trim Detail, Geometric Proportion, and Realistic Modelling
Geometric Design Primer part 1
Geometric Design Part 2
Building Structures and Envelopes
Cabot Shores Cottage
Cabot Shores Cottage
It's been a month or since I've blogged last, I hope everyone is having a great winter and enjoying this latest blast of wet snow. I've been working on some design projects since I finished cutting a frame in January. The one that I'm working presently is a very fun project. I'm designing a small (750 square foot +/-) cottage to be built on a resort on Cape Breton Island, Nova Scotia.The name of the resort is Cabot Shores, and it's a very special place. Here are some pics of the resort.
It's been a month or since I've blogged last, I hope everyone is having a great winter and enjoying this latest blast of wet snow. I've been working on some design projects since I finished cutting a frame in January. The one that I'm working presently is a very fun project. I'm designing a small (750 square foot +/-) cottage to be built on a resort on Cape Breton Island, Nova Scotia.The name of the resort is Cabot Shores, and it's a very special place. Here are some pics of the resort.
In serving the goal of Cabot Shores to evolve to a completely green and sustainable "eco-resort",
this design has some specific parameters: 1- Compact , 2- Small footprint in terms of size, resource
to build, and resource to maintain, 3- Off grid, 4- Focused on view to the east, which is the Atlantic
Ocean, 5- Duplicatable on different parts of the resort property to facilitate the building of a shared
equity, conscious community. The first building will be the private residence of the owners, Paul and
Barbara Weinberg. The second building will be for short term rental, and the following buildings will
be sold to equity-holding community members.
These are some schematic renderings of the building at this stage in the design. I am just starting on early working drawings and hope to have design complete by the end of March. As you can see, there is a deck and balcony facing the ocean, a greenhouse and solar panels to the south, and the more public side to the west has only one window. The building will be gently cut into the hillside. The roof and siding will be cedar, which will weather and mellow in that coastal way, while the modestly sized trim will be a strong color to outline the form. The greenhouse will provide passive solar heat, domestic hot water, and a place to grow food. Electricity will be photovotaic. Backup heating and cooking will be fuelled by a combination of wood and bio-diesel. The shell will constructed of SIP panels for their weather-titeness, insulation, and structural integrity. Roof and siding will have an active airspace between them and the SIPs.
These are some schematic renderings of the building at this stage in the design. I am just starting on early working drawings and hope to have design complete by the end of March. As you can see, there is a deck and balcony facing the ocean, a greenhouse and solar panels to the south, and the more public side to the west has only one window. The building will be gently cut into the hillside. The roof and siding will be cedar, which will weather and mellow in that coastal way, while the modestly sized trim will be a strong color to outline the form. The greenhouse will provide passive solar heat, domestic hot water, and a place to grow food. Electricity will be photovotaic. Backup heating and cooking will be fuelled by a combination of wood and bio-diesel. The shell will constructed of SIP panels for their weather-titeness, insulation, and structural integrity. Roof and siding will have an active airspace between them and the SIPs.
Classic Architecture Meets Sustainable GreenTechnology