
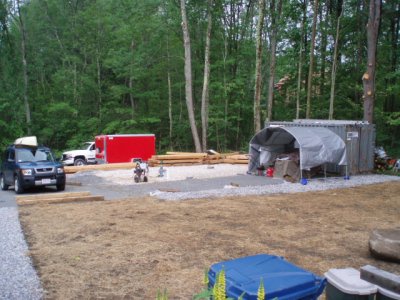
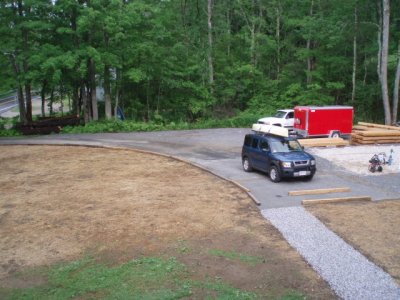
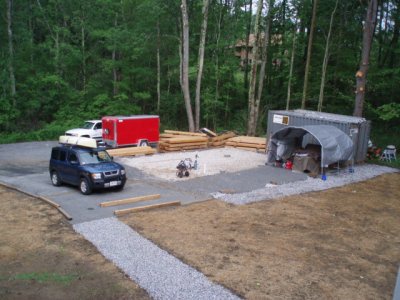
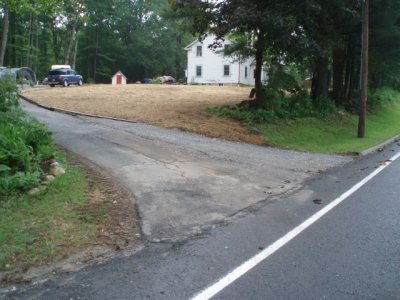
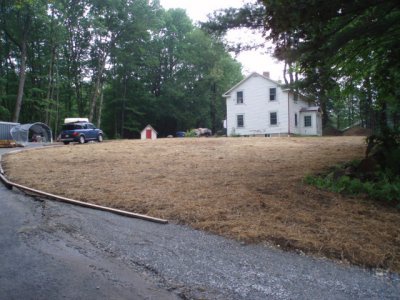
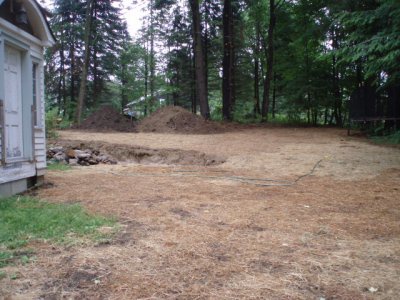
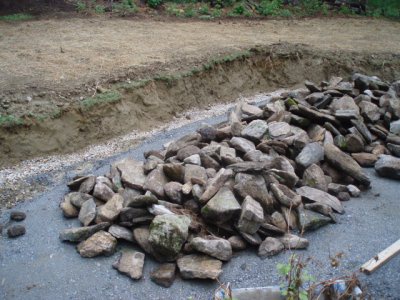
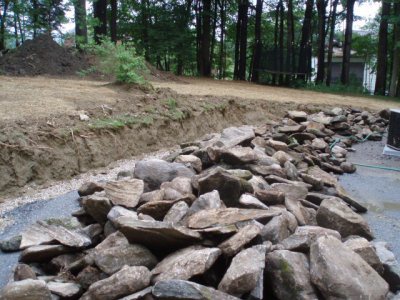
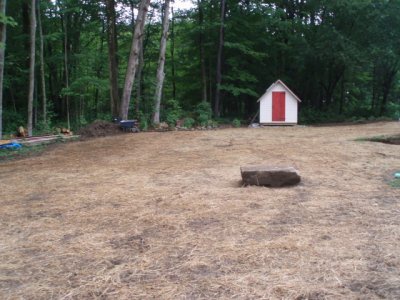
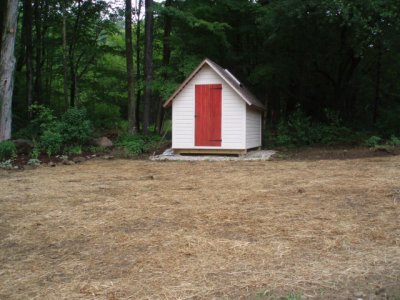
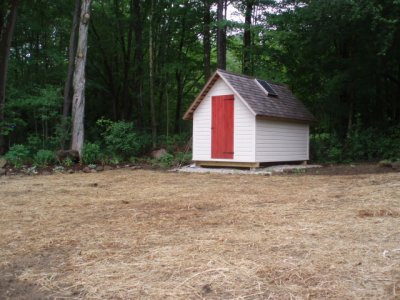
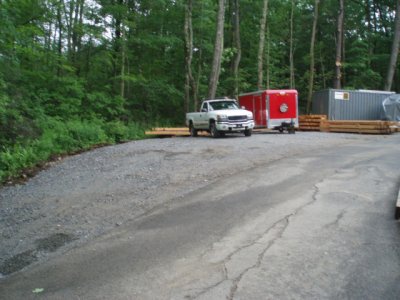
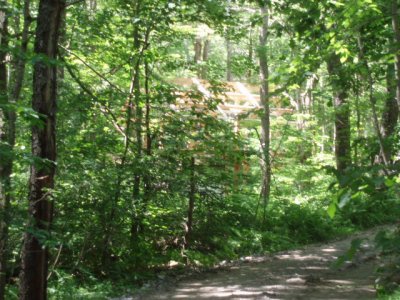
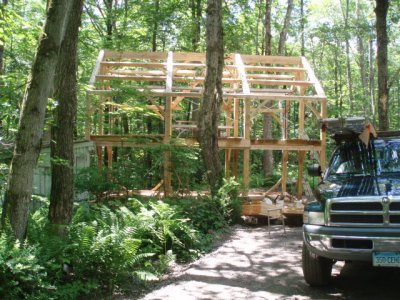
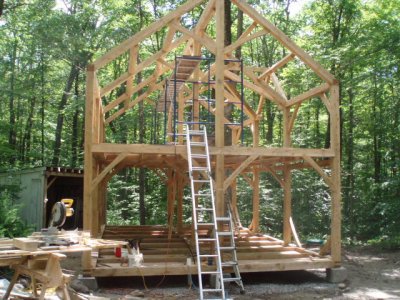

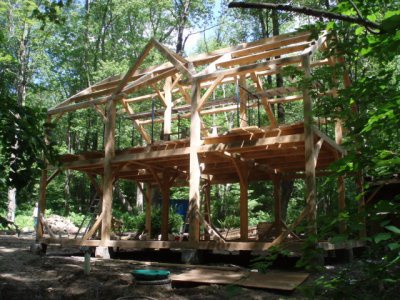
Project Blog
Small Timber Framed Building
Fishing Cabin
Screen Porch
Stair Modelling
Container Based Structures
Off the Grid Timber Frame
How Green is Timber Framing?
Trim Detail, Geometric Proportion, and Realistic Modelling
Geometric Design Primer part 1
Geometric Design Part 2
Building Structures and Envelopes
Cabot Shores Cottage
April 2010 Update
May 2010 my own Barn
June 2010 Update
Small Timber Framed Building
Fishing Cabin
Screen Porch
Stair Modelling
Container Based Structures
Off the Grid Timber Frame
How Green is Timber Framing?
Trim Detail, Geometric Proportion, and Realistic Modelling
Geometric Design Primer part 1
Geometric Design Part 2
Building Structures and Envelopes
Cabot Shores Cottage
April 2010 Update
May 2010 my own Barn
June 2010 Update
Classic Architecture Meets Sustainable GreenTechnology
June 2010 update
Double relief today; our site work is done, and the weather has taken a turn for the better. What a pleasure to wake up to a buttoned up and seeded yard and a cool, dry morning! With the help of our talented excavator/landscaper, Pete Ledda, we've finished the site portion of "operation site, barn, house". Now all that we have left is barn and house;-? After the lawn went in, we were blessed with 2 days of rain - a huge blessing given that we have town water and are prohibited from watering. Here are some pics of where we are at present, starting with barn piers. Container is temporary until barn is finished. The piles of timber in background are for the barn frame. Things that you see sticking up in foundation are water, waste, and electrical lines.
Double relief today; our site work is done, and the weather has taken a turn for the better. What a pleasure to wake up to a buttoned up and seeded yard and a cool, dry morning! With the help of our talented excavator/landscaper, Pete Ledda, we've finished the site portion of "operation site, barn, house". Now all that we have left is barn and house;-? After the lawn went in, we were blessed with 2 days of rain - a huge blessing given that we have town water and are prohibited from watering. Here are some pics of where we are at present, starting with barn piers. Container is temporary until barn is finished. The piles of timber in background are for the barn frame. Things that you see sticking up in foundation are water, waste, and electrical lines.
Here's the new, user-friendly, widened driveway, and the new front yard-which is destined to be an orchard
of dwarf fruit trees. The driveway will be paved when construction is finished.
The back of the house is terraced and getting a fieldstone retaining wall. This is the set-up for the wall with
some beautiful stone ready to lay. The courtyard which is defined by the retaining wall be paved with
cobblestones.
Here's the new location of the small, timber framed building. I'm awaiting the arrival of 4 granite blocks that
the building will sit on. The rock in the foreground marks and guards our septic tank. We affectionately call it
sh&* rock.
We've greatly expanded parking, leaving no excuses for driving on the grass.
This past week we also managed to set up the frame that I cut at home last winter (off the grid timber
frame) at it's permanent home. It's nice to see it back up. It's sitting on concrete piers, topped with 12"
square granite blocks, as my own barn will be. The frame has been lightly sanded and tung oil is going
on as we speak. We will start enclosing it with sips panels on thursday, weather permitting.