
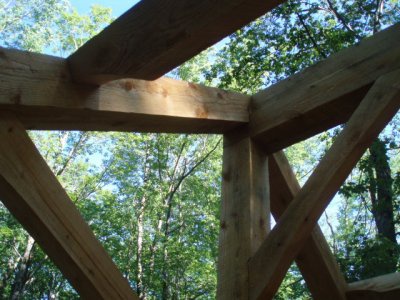
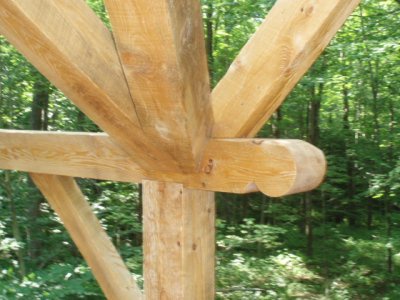
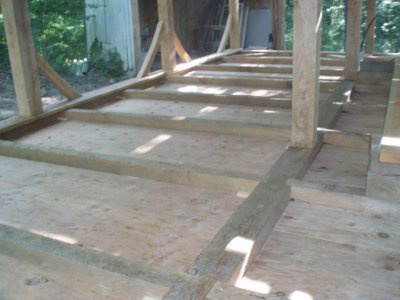
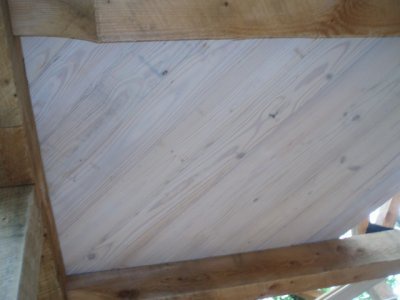
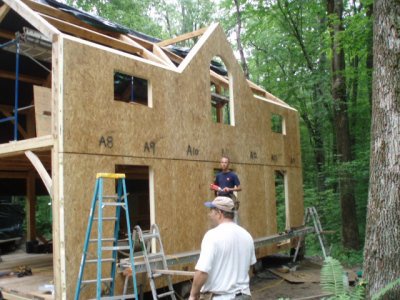
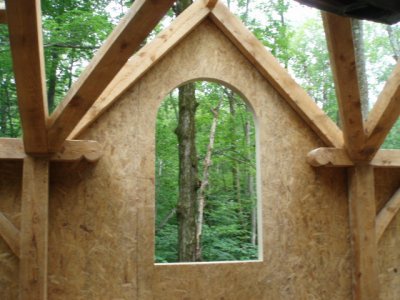
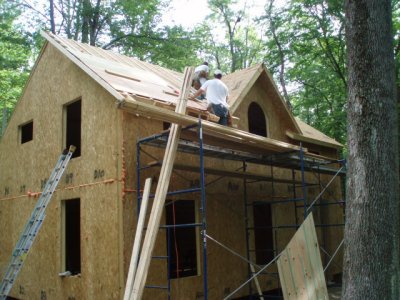
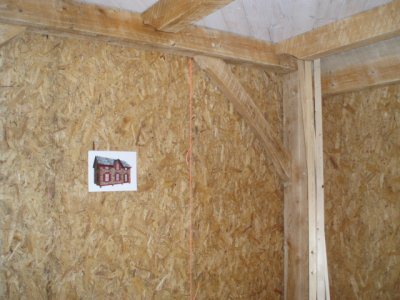
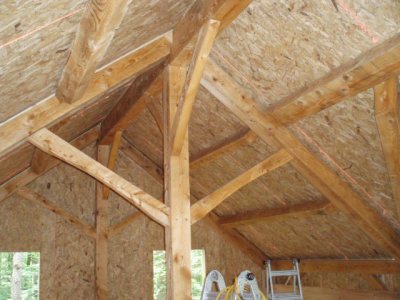
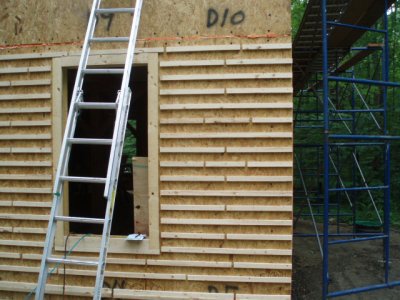
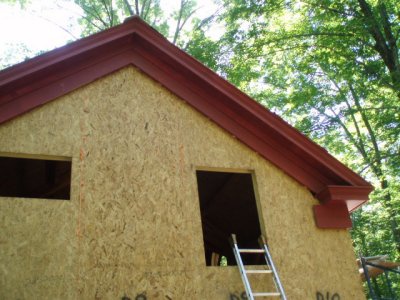
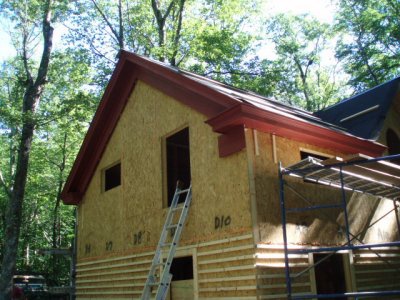
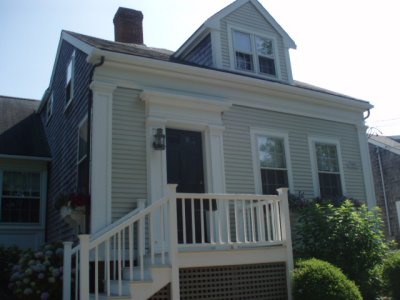
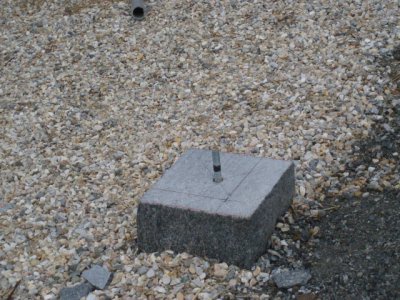
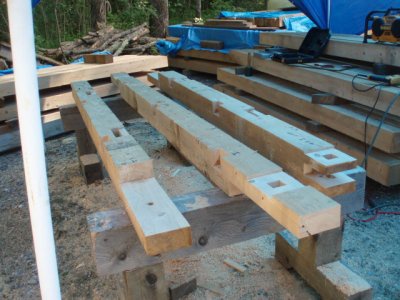
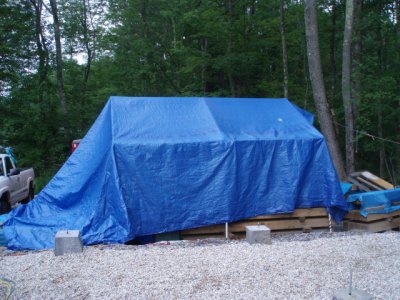
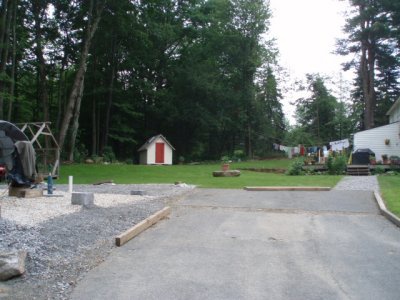
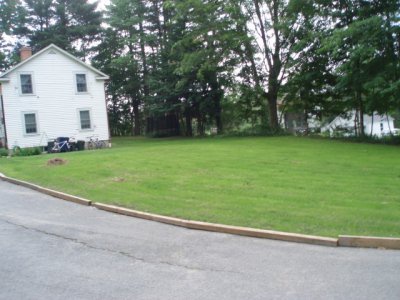
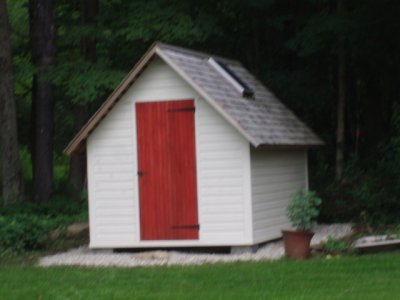
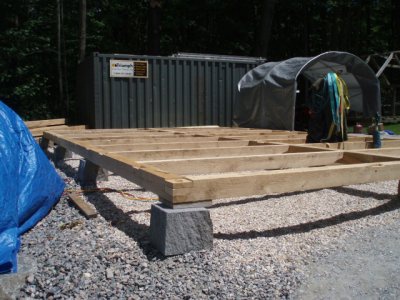
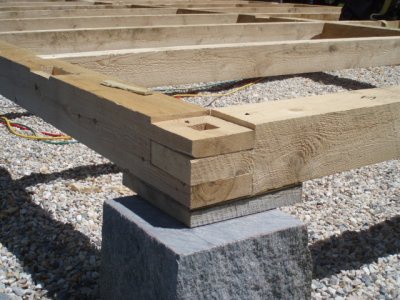
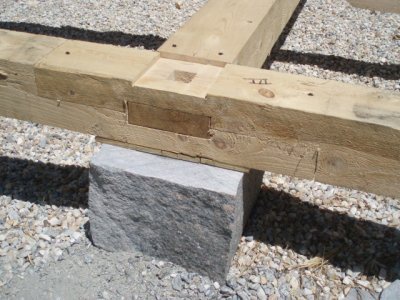
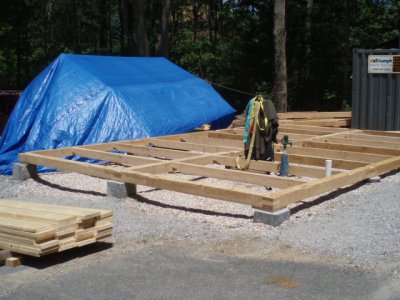
Project Blog
Small Timber Framed Building
Fishing Cabin
Screen Porch
Stair Modelling
Container Based Structures
Off the Grid Timber Frame
How Green is Timber Framing?
Trim Detail, Geometric Proportion, and Realistic Modelling
Geometric Design Primer part 1
Geometric Design Part 2
Building Structures and Envelopes
Cabot Shores Cottage
April 2010 Update
May 2010 my own Barn
June 2010 Update
July 2010 Update
Small Timber Framed Building
Fishing Cabin
Screen Porch
Stair Modelling
Container Based Structures
Off the Grid Timber Frame
How Green is Timber Framing?
Trim Detail, Geometric Proportion, and Realistic Modelling
Geometric Design Primer part 1
Geometric Design Part 2
Building Structures and Envelopes
Cabot Shores Cottage
April 2010 Update
May 2010 my own Barn
June 2010 Update
July 2010 Update
Classic Architecture Meets Sustainable GreenTechnology
July 2010 Update
With a heat index of well over 100 degrees, I'm happy to be inside writing this. Since summer isn't my favorite season, I compensate by thinking about skiing. My wife and I are spending our evenings hauling loads of water from the local stream to keep our new lawn and gardens alive.
The "off the grid timber frame" is progressing nicely. Gerald, Lee, and Vladimir have sanded and oiled the frame, boxed out around the lower floor joists where soy-based foam will be blown in, installed second sub-floor/first floor ceiling, gotten the SIPs on, built a cold roof (double layer roof with ventilating air space), strapped the exterior walls to receive the siding and facade, and have begun trimming out the roof overhangs. Here's a rendering for context, and then progress pics:
With a heat index of well over 100 degrees, I'm happy to be inside writing this. Since summer isn't my favorite season, I compensate by thinking about skiing. My wife and I are spending our evenings hauling loads of water from the local stream to keep our new lawn and gardens alive.
The "off the grid timber frame" is progressing nicely. Gerald, Lee, and Vladimir have sanded and oiled the frame, boxed out around the lower floor joists where soy-based foam will be blown in, installed second sub-floor/first floor ceiling, gotten the SIPs on, built a cold roof (double layer roof with ventilating air space), strapped the exterior walls to receive the siding and facade, and have begun trimming out the roof overhangs. Here's a rendering for context, and then progress pics:
I'm still impressed with how well SIPs create a structural and super-tite envelope around the frame. The
finished interior walls will be a combination of clay plaster and white painted fir wainscotting.
The entire exterior is being built with an actively ventilating airspace around it, to allow moisture to escape, to
help keep the shell cool in summer, and to create a subtle negative pressure on the inside of the house, which will
help draw dust and contaminents away from occupants. I consider this airspace mandatory in modern, air-tite
construction, and believe that most moisture and rot problems are caused by neglecting this. This house in the
lower right is on Nantucket, and has a similar sense of proportion to the one that we're building - both overall and
in trim design. Ours seems more imposing at present, due to the strongly constrasting red color. This will be
mitigated when the red cedar siding is in place.
While this house has been getting closed in, my own place has been coming together, grass is growing, and I've begun framing the barn. This little building is moved and set on granite blocks, expanded driveway is working well, barn site is great.
While this house has been getting closed in, my own place has been coming together, grass is growing, and I've begun framing the barn. This little building is moved and set on granite blocks, expanded driveway is working well, barn site is great.
My barn foundation is concrete piers, set 4'-6" deep, topped with 12"x12"x12" granite blocks. A (1") threaded
steel rod connects the concrete pier, the granite block, and the hemlock sills. Underneath the barn is 12" of
crushed stone sitting on 2 layers of 6mil poly to keep the underbelly dry and deter rodents. I've roughed in
water, septic, and power. I have a temporary panel in place to provide power for cutting frame. I don't like
working in direct sun, so I've put up a tent to shade me in the middle of the day. The small grey tent shades my
Ural, which has reached 2500 km and is treating me very well. It has become my primary transportation and
saved me and the planet by using less gasoline than my other vehicles.
Here are some pics of the completed first floor deck. It will ultimately be covered in 4 5/8" sips panels (R27) which
will be the subfloor of my first floor workshop. It's very nice to be back to cutting a frame, after a winter and
spring mostly at the computer, I have missed the smell of hemlock shavings.