
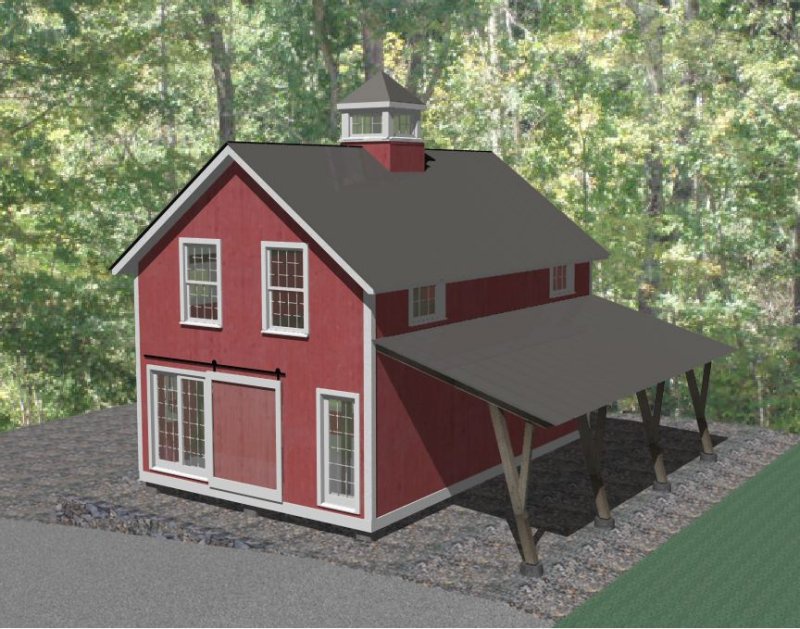
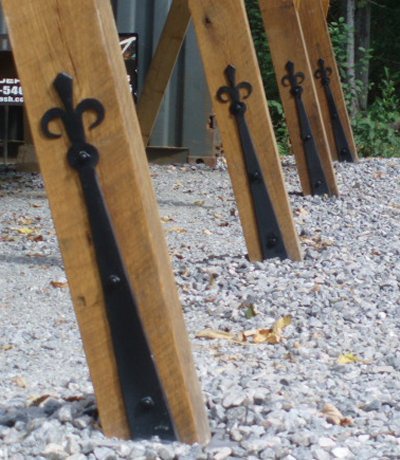
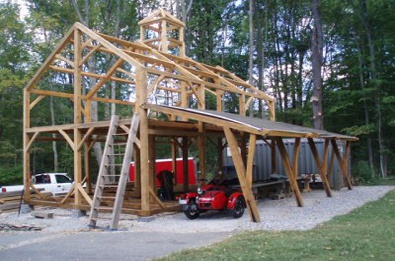
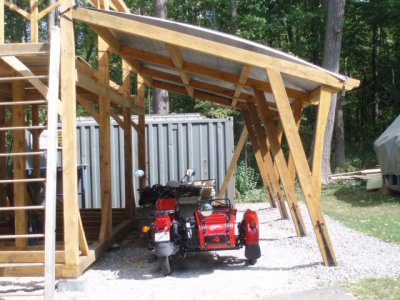
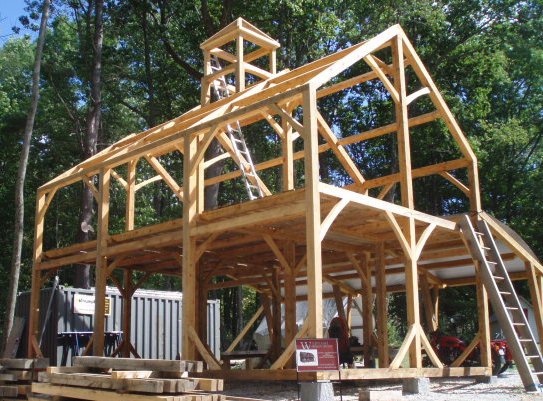
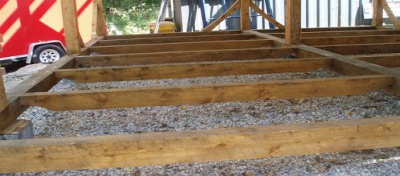
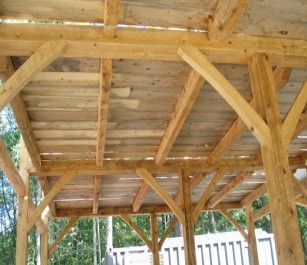
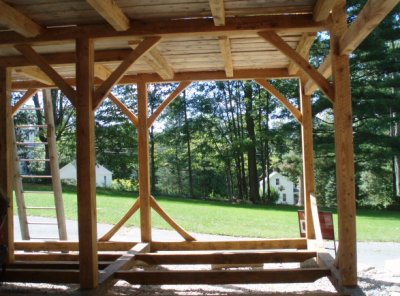
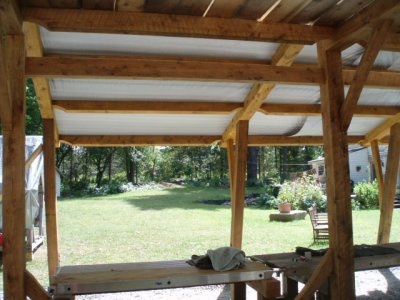
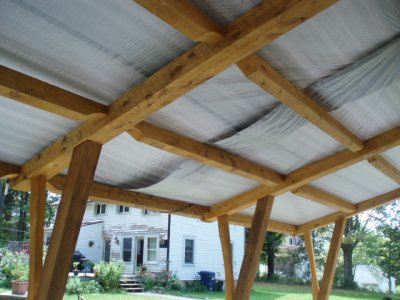
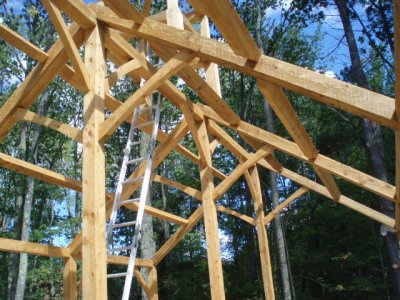
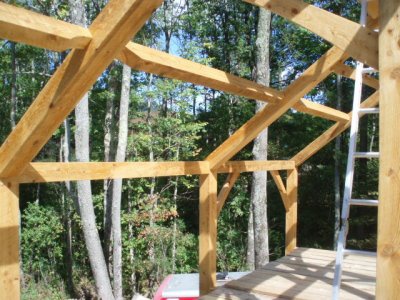
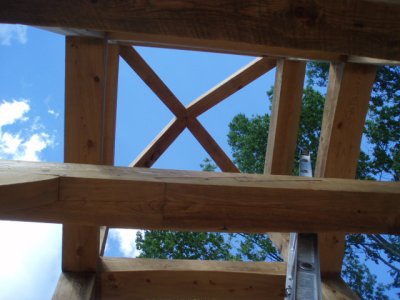
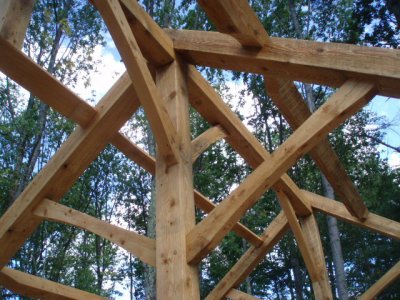
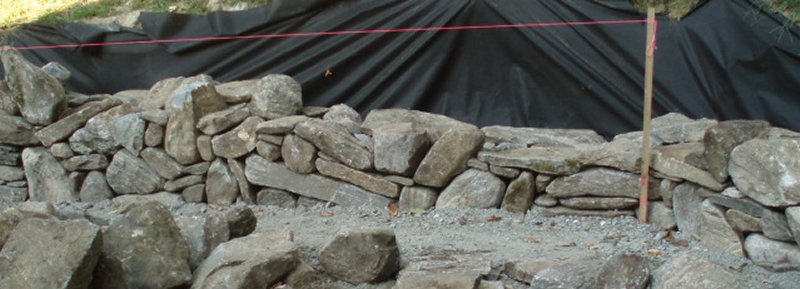
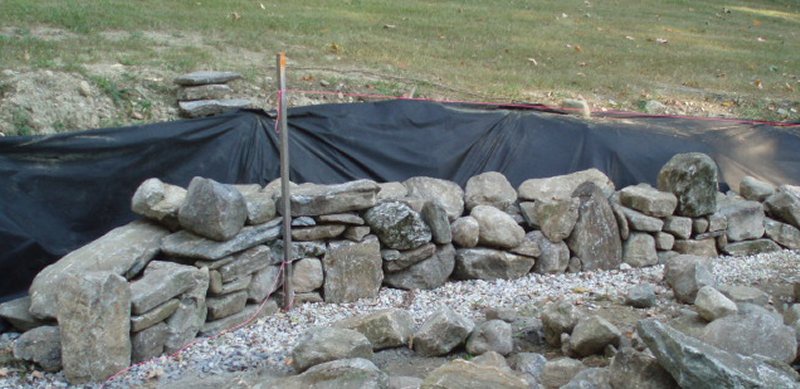
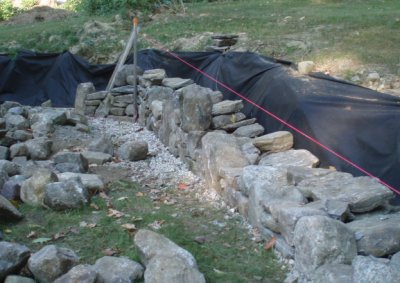
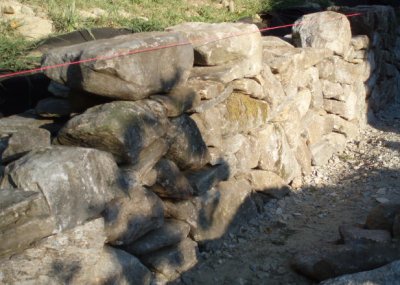
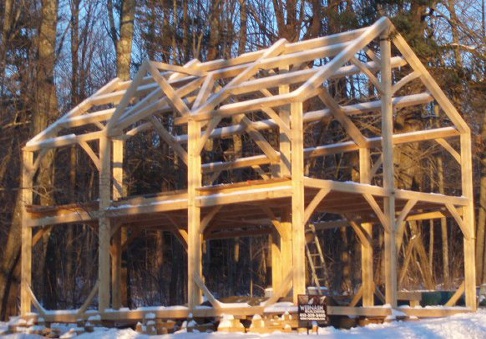
Project Blog
Small Timber Framed Building
Fishing Cabin
Screen Porch
Stair Modelling
Container Based Structures
Off the Grid Timber Frame
How Green is Timber Framing?
Trim Detail, Geometric Proportion, and Realistic Modelling
Geometric Design Primer part 1
Geometric Design Part 2
Building Structures and Envelopes
Cabot Shores Cottage
April 2010 Update
May 2010 my own Barn
June 2010 Update
July 2010 Update
Scarf joint and barn update
Aug Update and Knee Braces
Sept 2010 Update
Small Timber Framed Building
Fishing Cabin
Screen Porch
Stair Modelling
Container Based Structures
Off the Grid Timber Frame
How Green is Timber Framing?
Trim Detail, Geometric Proportion, and Realistic Modelling
Geometric Design Primer part 1
Geometric Design Part 2
Building Structures and Envelopes
Cabot Shores Cottage
April 2010 Update
May 2010 my own Barn
June 2010 Update
July 2010 Update
Scarf joint and barn update
Aug Update and Knee Braces
Sept 2010 Update
Classic Architecture Meets Sustainable GreenTechnology
Sept 2010 Update
Congratulations on surviving summer? Ours has been very productive, though not always comfortable with the heat and humidity. The past month for Webnash has been about finishing our barn frame, getting rolling on designing the next house to build for clients, getting our home site work further along, and the usual climbing, running, and mt. biking.
This is a rendering of our new barn. The foundation, site, and frame are complete and we plan to be closed in and finishing the interior by the first powder day.
Congratulations on surviving summer? Ours has been very productive, though not always comfortable with the heat and humidity. The past month for Webnash has been about finishing our barn frame, getting rolling on designing the next house to build for clients, getting our home site work further along, and the usual climbing, running, and mt. biking.
This is a rendering of our new barn. The foundation, site, and frame are complete and we plan to be closed in and finishing the interior by the first powder day.
Here are the pictures of our completed frame. Our young helpers have done a very nice job of sanding and oiling
the frame where it will show in the completed building, and our blacksmiths (Williamsburg Blacksmiths) has
built some absolutely stunning post bases to our specs.
Our stone mason, Chip Paul, has been applying his creative genius to building us a delightfully whimsical and
skillful retaining wall while I work on the design for his new house.
Chip and his family's new house will feature a hemlock timber frame which is a scaled up version of this
frame that we cut last winter.
Here are some renderings of his new frame, which will be built around a Finnish Contraflow Masonry Heater.
Business is starting to take off for us as we are refining our green and sustainable designs that we started on 25 years
ago, before it was popular. SIPs, ICF,s locally harvested timber, and combination of ancient design-build technology
and modern innovation are supporting and invigorating us. Please stop by in Monterey to see the projects that are
evolving at our site. Enjoy the beautiful autumn season and "be careful out there...".