
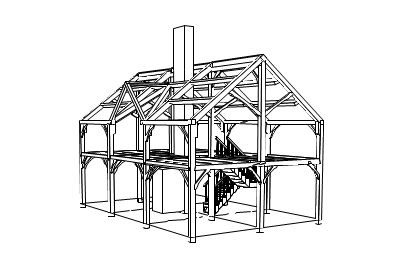
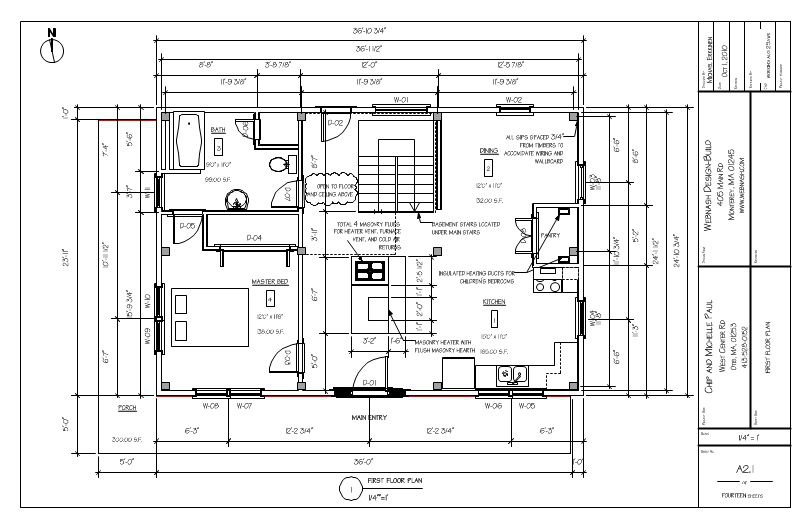
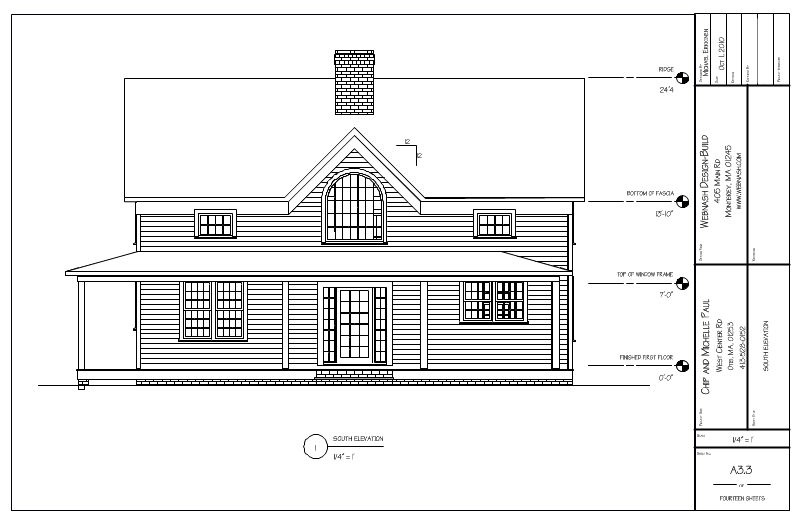
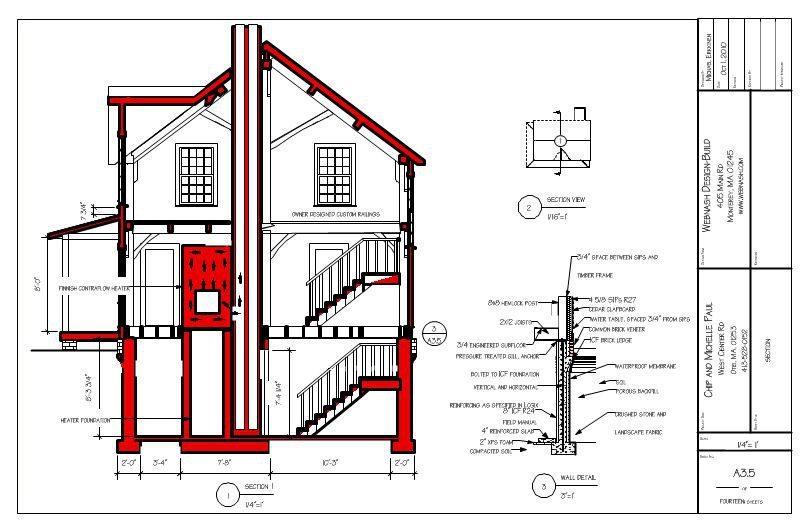
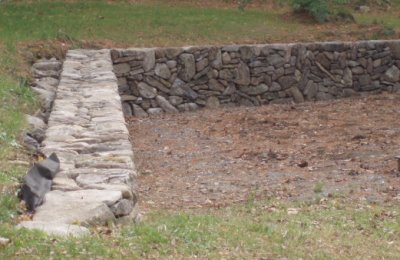
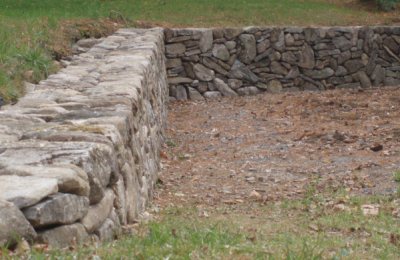
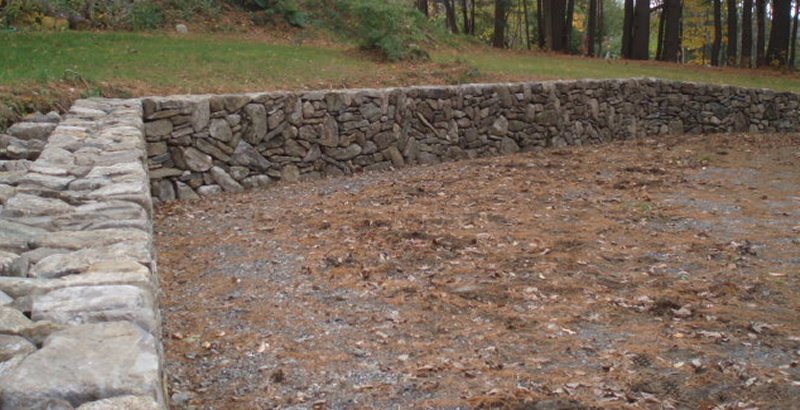
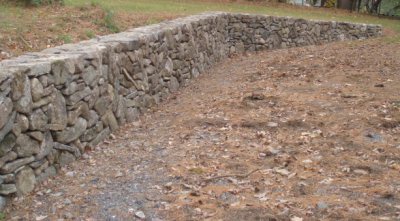
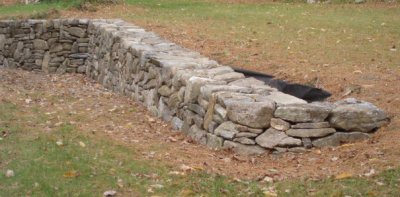
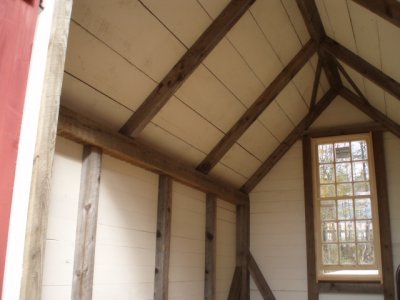
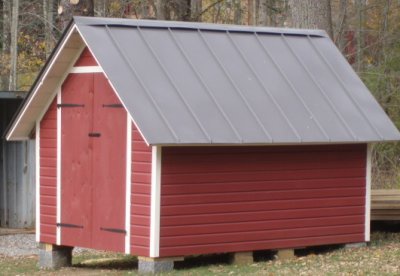
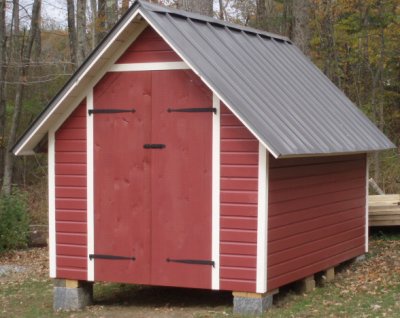
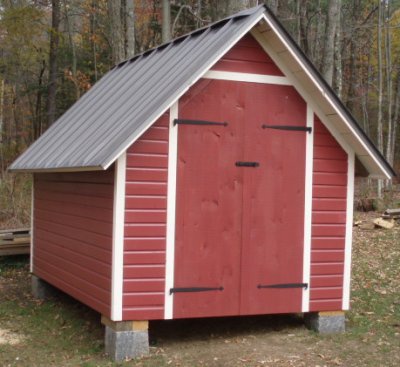
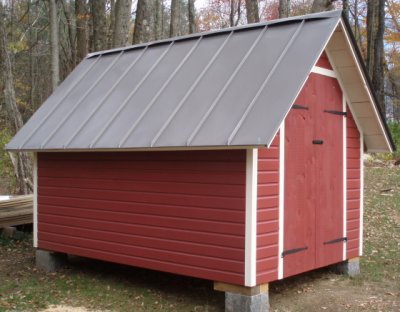
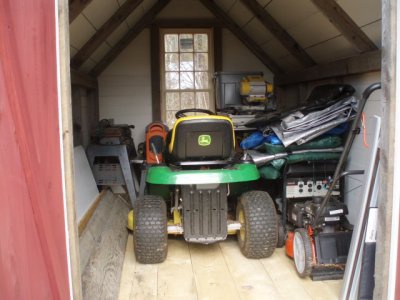
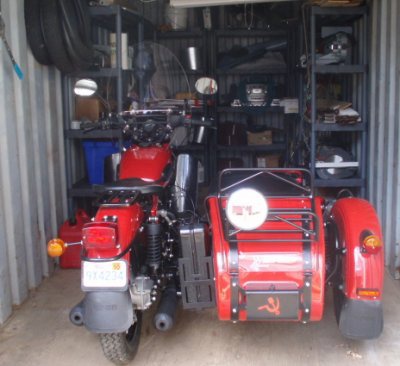
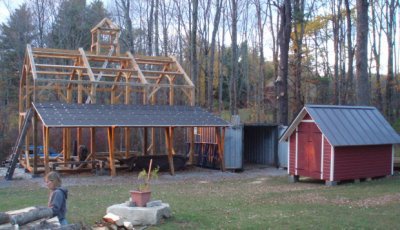
Project Blog
Small Timber Framed Building
Fishing Cabin
Screen Porch
Stair Modelling
Container Based Structures
Off the Grid Timber Frame
How Green is Timber Framing?
Trim Detail, Geometric Proportion, and Realistic Modelling
Geometric Design Primer part 1
Geometric Design Part 2
Building Structures and Envelopes
Cabot Shores Cottage
April 2010 Update
May 2010 my own Barn
June 2010 Update
July 2010 Update
Scarf joint and barn update
Aug Update and Knee Braces
Sept 2010 Update
Oct 2010 Update
Small Timber Framed Building
Fishing Cabin
Screen Porch
Stair Modelling
Container Based Structures
Off the Grid Timber Frame
How Green is Timber Framing?
Trim Detail, Geometric Proportion, and Realistic Modelling
Geometric Design Primer part 1
Geometric Design Part 2
Building Structures and Envelopes
Cabot Shores Cottage
April 2010 Update
May 2010 my own Barn
June 2010 Update
July 2010 Update
Scarf joint and barn update
Aug Update and Knee Braces
Sept 2010 Update
Oct 2010 Update
Classic Architecture Meets Sustainable GreenTechnology
Oct 2010 Update - My barn, Chip's Wall, Chip's House Plans, Small Red Building...
Happy Autumn! It's been a busy time. It's so nice to be done with summer and it's heat, humidity, insects, etc. - though I miss the long days!
Happy Autumn! It's been a busy time. It's so nice to be done with summer and it's heat, humidity, insects, etc. - though I miss the long days!
Most of Sept for me was finishing up working drawings
for my stonemason's house. It will be sort of an expanded
version of my own barn, which is basically the same
frame as the last house that I built. This timber framed
building, built on Golden Rectangle dimensions with 6
equal bays, has been a very popular design lately. This
house will be heated with a Finnish contraflow heater,
have a high R sips envelope, and ICF foundation.
While I was busy finishing their house plans, Chip and his lovely wife Michelle were building us the most
beautiful fieldstone wall in Berkshire County. The wall frames a future patio off of our kitchen and is built over
a curtain drain which diverts water around our house instead of into our basement.
After completing Chip's plans, I finished off a small timber frame that has lived in our yard for a couple of years,
and is nicely weathered, into a shed to store lawn and garden equipment. It is sided in novelty pine, barn red
outside and white inside, with white trim. The white interior reflects light and contrasts nicely with the weathered
timbers. The roof is 22 gauge standing seam steel. It is one of the three roof materials that I use - the others
being cedar and eco star recycled rubber/slate with 50 year warranty. The hardware is courtesy of the good folks
at Williamsburg Blacksmiths, in Williamsburg, MA.
Here's my good wife stacking firewood. My brother and
I put diagonal roofers on the open addition section of
the barn frame, and the new little building has opened
up enough space in the container for my Ural to be safe
and dry.
I've ordered SIP panels for my barn and a standing seam steel roof which will match the roof on this little red
building. The barn frame has weathered into a nice dark golden color and I look forward to seeing it enclosed with
antique white interior walls to highlight the timber. The windows and doors will be all-wood traditional divided
units from Green Mountain. The system R value will be well over 20 with windows and doors factored in and will
heat easily with a small pellet furnace. The barn will cool with the stack effect produced by first floor registers and
the open-able windows in the cupola. The siding will be reverse board and batten, barn red, with a 1" circulating
airspace under it. The roof will have the same airspace under it.
In the next month or so, I'll be renovating a fireplace and its facade, and finishing the exterior of the small, off-grid house that I framed last winter. After that it's back home to install the sips shell on my barn and finish off at least the roof, if not the whole exterior. By the time the barn is weather-tite, I hope that we'll be carving some powder in the backcountry and the lift areas.
In the next month or so, I'll be renovating a fireplace and its facade, and finishing the exterior of the small, off-grid house that I framed last winter. After that it's back home to install the sips shell on my barn and finish off at least the roof, if not the whole exterior. By the time the barn is weather-tite, I hope that we'll be carving some powder in the backcountry and the lift areas.