
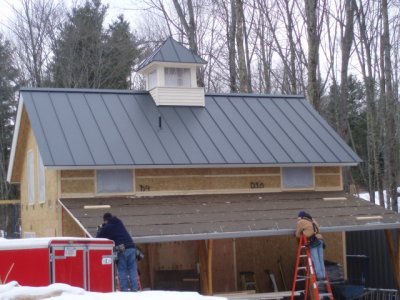
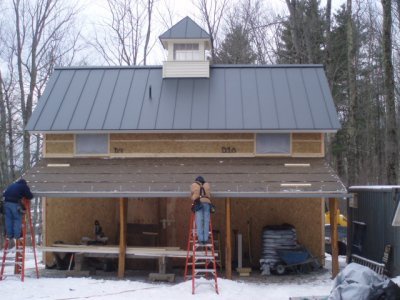
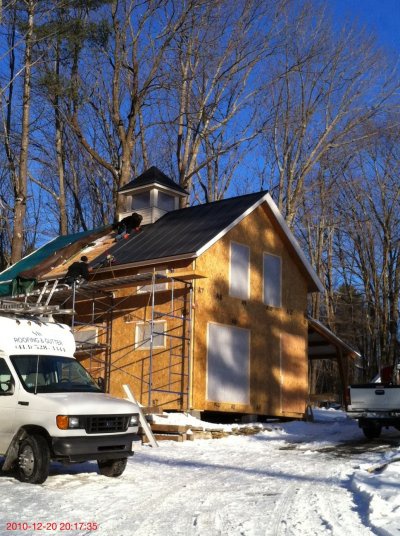
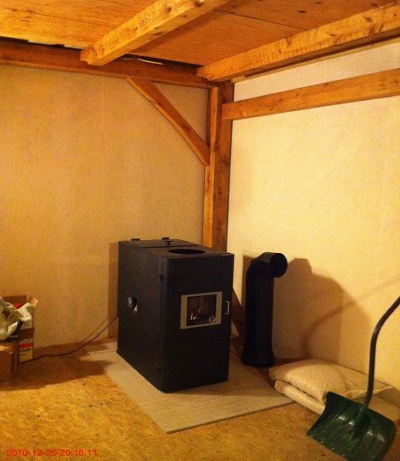
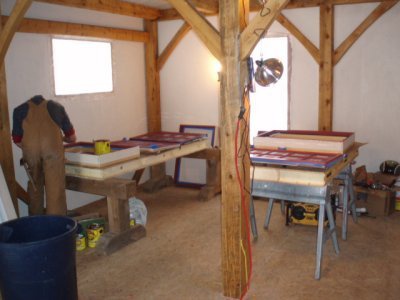
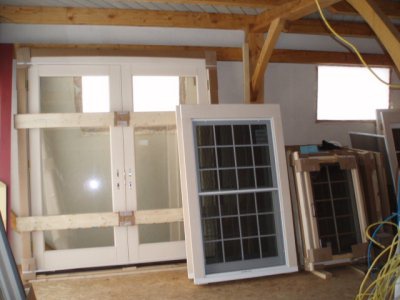
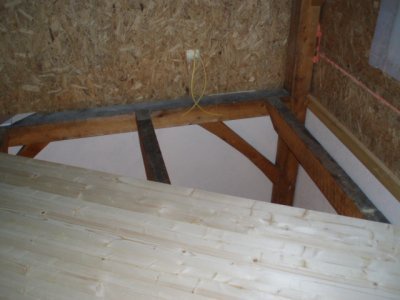
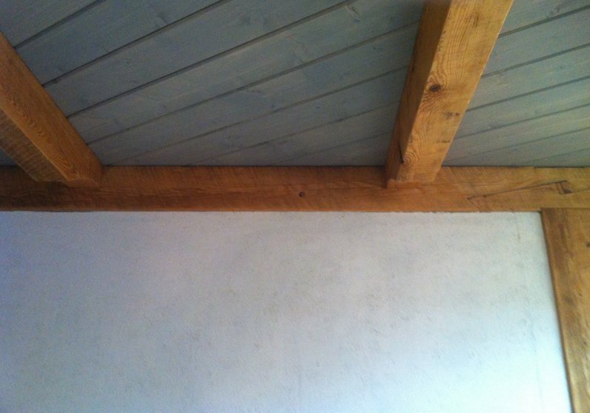
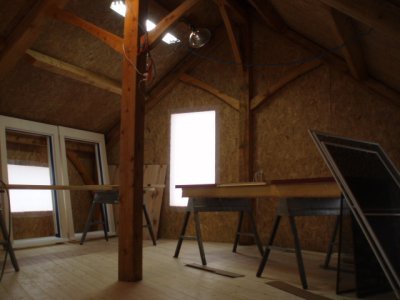
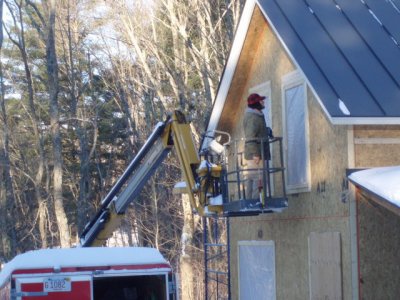
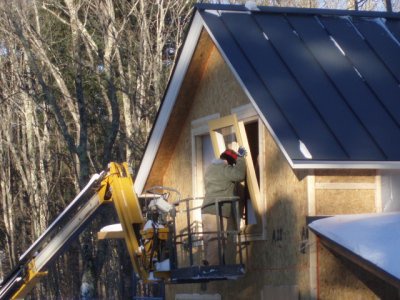
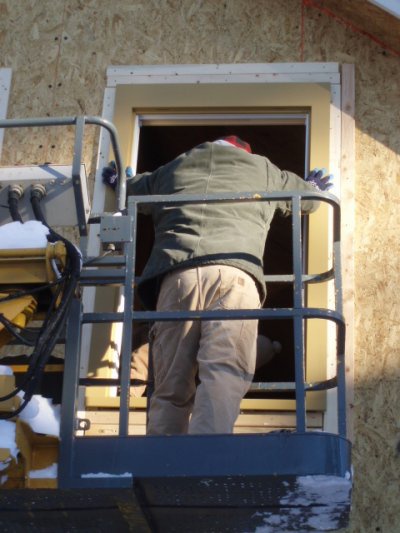
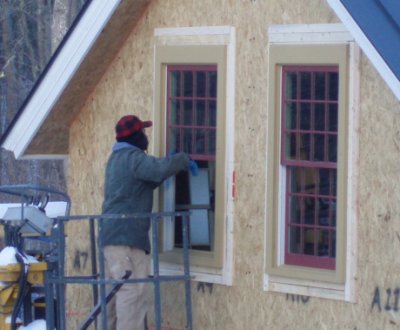
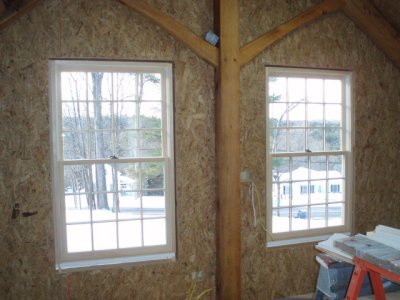
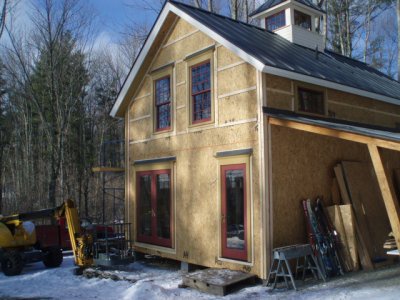
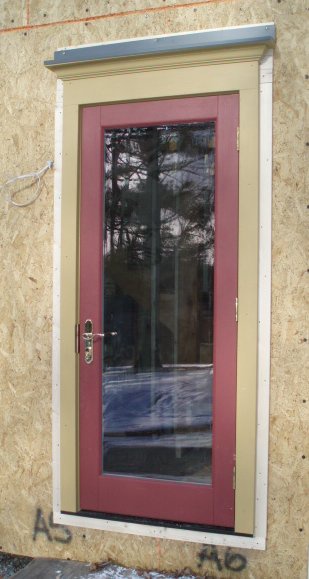
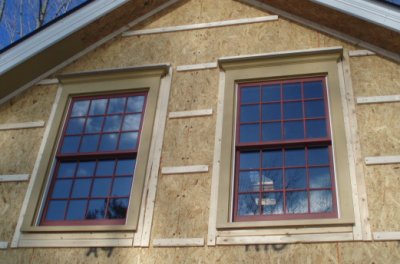
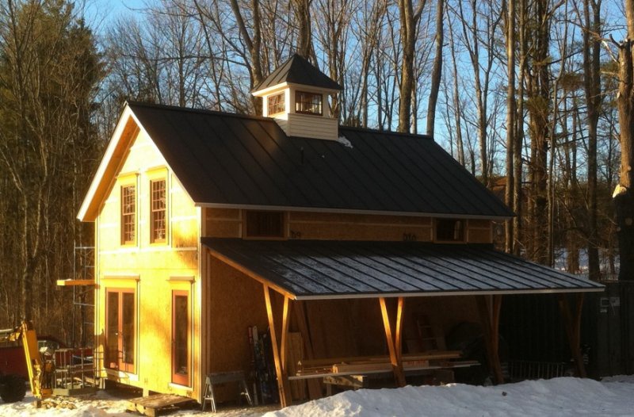
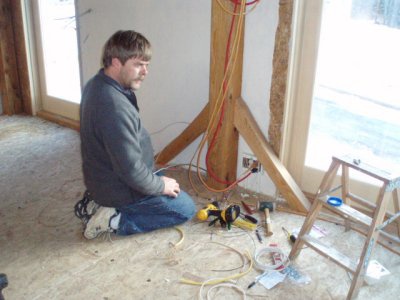
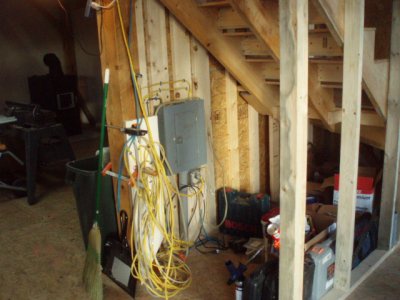
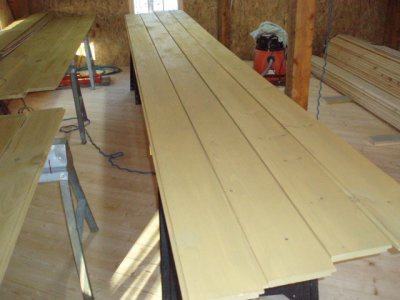
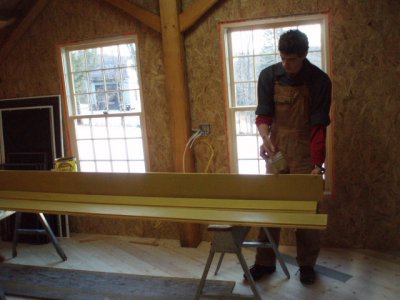
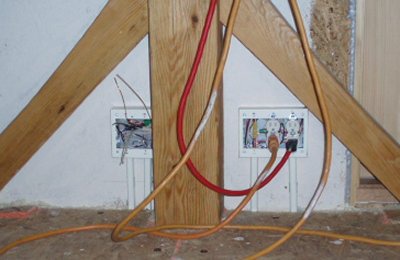
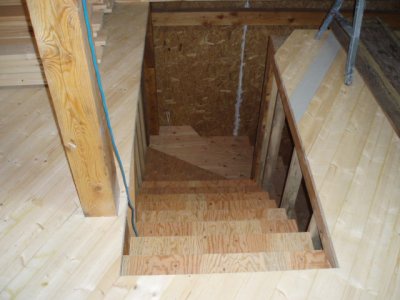
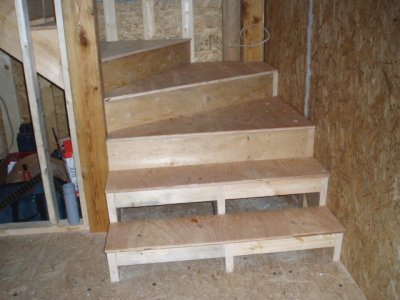
Project Blog
Small Timber Framed Building
Fishing Cabin
Screen Porch
Stair Modelling
Container Based Structures
Off the Grid Timber Frame
How Green is Timber Framing?
Trim Detail, Geometric Proportion, and Realistic Modelling
Geometric Design Primer part 1
Geometric Design Part 2
Building Structures and Envelopes
Cabot Shores Cottage
April 2010 Update
May 2010 my own Barn
June 2010 Update
July 2010 Update
Scarf joint and barn update
Aug Update and Knee Braces
Sept 2010 Update
Oct 2010 Update
Dec 2010 Update - Barn and Fireplace
Small Timber Framed Building
Fishing Cabin
Screen Porch
Stair Modelling
Container Based Structures
Off the Grid Timber Frame
How Green is Timber Framing?
Trim Detail, Geometric Proportion, and Realistic Modelling
Geometric Design Primer part 1
Geometric Design Part 2
Building Structures and Envelopes
Cabot Shores Cottage
April 2010 Update
May 2010 my own Barn
June 2010 Update
July 2010 Update
Scarf joint and barn update
Aug Update and Knee Braces
Sept 2010 Update
Oct 2010 Update
Dec 2010 Update - Barn and Fireplace
Classic Architecture Meets Sustainable GreenTechnology
Happy 2011!
I hope that winter is treating you well. My family and I have been easing into some skiing, with one epic powder day and a few decent ski days with more packed conditions.
Eric, Bruce and I have been working pretty diligently for the past month to get our studio finished. We started out calling it "the barn", but we're realizing that its ultimate function will be as more of a design studio, and a model of the type of building that we often find ourselves building. For this building, and the other residences that we've built in the past few years, we've aimed for: simplicity, geometric elegance, high quality components, very low energy use, materials from local sources, zero toxin environment, and a building that won't need any major maintainance for at least 50 years.
Since the last blog, we've completed the sips exterior, installed fascia and roof, installed a pellet furnace for heat, roughed in the wiring, put in a ceiling/second floor, installed windows and doors, finished cupola, and are starting to close in the exterior with siding and soffet boards.
I hope that winter is treating you well. My family and I have been easing into some skiing, with one epic powder day and a few decent ski days with more packed conditions.
Eric, Bruce and I have been working pretty diligently for the past month to get our studio finished. We started out calling it "the barn", but we're realizing that its ultimate function will be as more of a design studio, and a model of the type of building that we often find ourselves building. For this building, and the other residences that we've built in the past few years, we've aimed for: simplicity, geometric elegance, high quality components, very low energy use, materials from local sources, zero toxin environment, and a building that won't need any major maintainance for at least 50 years.
Since the last blog, we've completed the sips exterior, installed fascia and roof, installed a pellet furnace for heat, roughed in the wiring, put in a ceiling/second floor, installed windows and doors, finished cupola, and are starting to close in the exterior with siding and soffet boards.
Scott at SW Roofing in Monterey did a beautiful job
putting a 24 gauge standing seam roof on our
building. We went with a charcoal color to contrast
with our ultimate trim and siding color, which will
be mustard. We believe that a hidden fastener,
traditional standing seam roof is absolutely the
most long term economy and durability that can be
had on a roof in our climate. We are very
disappointed to see how many asphault roofs go
on buildings (other people's buildings, we don't
install them), only to last less than 1/2 of their
advertised life and then end up in a landfill.
We believe that since a house's primary job is to protect it's occupants and their belongings from the elements, there is no more important investment in the building than a beautiful, reliable, and durable roof.
We believe that since a house's primary job is to protect it's occupants and their belongings from the elements, there is no more important investment in the building than a beautiful, reliable, and durable roof.
While the roof was going on, we installed a farenheit
bio-fuel furnace. It will burn wood pellets, corn,
cherry pits, or any pellet size bio fuel. We hope to
heat the building for under $400 a year with one of
the cleanest fuels available at present. We have been
using the warm building to paint windows and other
materials that are best painted or stained prior to
installation.
We were excited to get our windows and doors delivered from Green Mountain Windows, of Rutland, VT.
They are a nice traditional, mid-priced, wooden window. We don't use windows with a vinyl coating on the
exterior, both for asthetic reasons, and because we've noticed that if they are in the sun they tend to fade
and crack, and if they are in the shade they get moldy. We've found that properly installed in a sealed
building, with a competently built rain screen, our wooden windows hold stain or paint very nicely for
many years with no maintainance. Here Bruce is painting sashes with Cabot Solid Stain in Barn Red.
Here is our upstairs floor/downstairs ceiling. It is 2x6
spruce T&G. For simplicity, we've stuck to one layer
of flooring in this building. Because downstairs is
primarily a workshop, we've chosen to paint the SIP
surface and leave it without any other covering.
Below you can see the interplay of colors and
textures of timbers, ceiling, and walls. The walls are
antique white, the ceiling is bluestone, and the
timbers are coated with tung oil and sunshine.
At some point, we set up temporary lights
upstairs and moved the painting upstairs, so
that we could build things and make sawdust
downstairs. The upstairs will ultimately receive
wallboard of some type and a more formal
finish than the downstairs shop. Below you see
us installing windows on a day with below zero
wind chill.
We like traditionally divided windows. Our doors
will have the same grill pattern, but arrived without
grills. We're waiting for Green Mt's technician to
show and install our door grills. We put traditional
pediments on the windows and doors on the south
side for both function and looks, with steel head
flashings to match our roof.
Here's the building in afternoon light.
Henry Blanchard is wiring our first floor outlets.
Because it's primarily a workshop, we went
with surface mount boxes, hidden under knee
braces. We put the panel box under the stairs in
what will be a utility closet.
Speaking of stairs, since we try to build houses compactly, and stairs take a bit of room, we often find ourselves
building stairs that wind. We try to keep the winders relatively large and evenly proportioned for a very
comfortable staircase.
Bruce is staining our siding. Its a premium grade of eastern white pine (remember we try to stay with local
materials), which is being stained with the same mustard color as the trim, in a semi-solid. The semi solid shows
some knots and grain through, while maintaining a strong color that matches our trim. Our siding will be
installed on furring strips, which will allow a 3/4" air space beneath all siding and trim. Our formula for a very
long lasting building is to make the inner envelope (sips panels in this case) ultra tight and well insulated (R27
walls, R40 roof, almost no thermal breaks or bridges) and maintain an airspace between the envelope and all
exterior components (siding, roofing, trim, etc.) to make sure that our materials stay dry and breath.
That pretty much wraps it up for our review of the past month. I hope that this blog finds you happy and excited
about 2011 and all it will bring. We have some creative building projects coming up that we are very excited about,
and we'll share the highlights in these pages as they happen. If you are new to this blog or have any technical
questions, please check out the list of topics at the bottom of this page. Some of the blogs go into detail on
technical areas such as geometric design, or building envelopes. You can also email me with any questions that
you might have: webnash30@gmail.com