
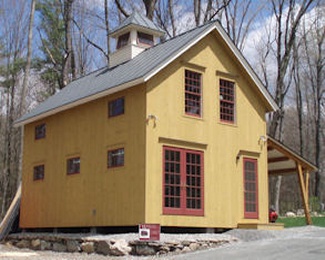
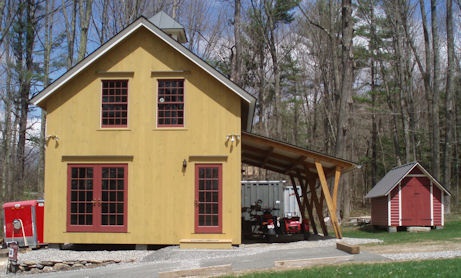
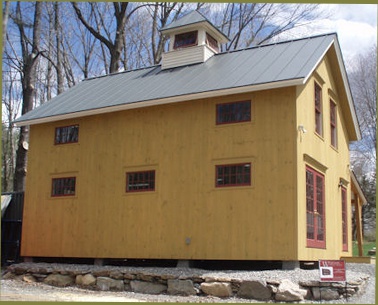
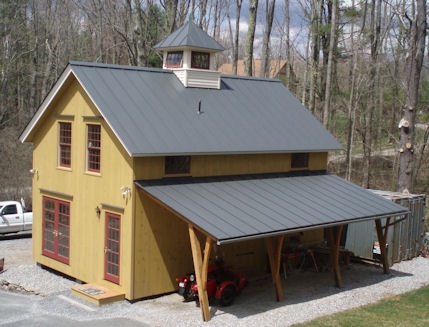

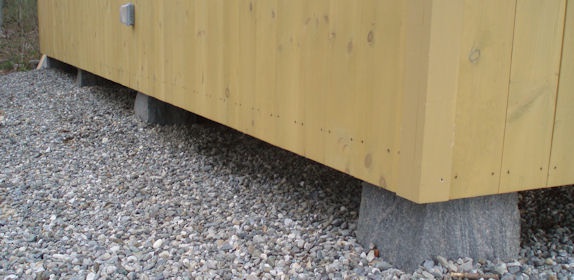
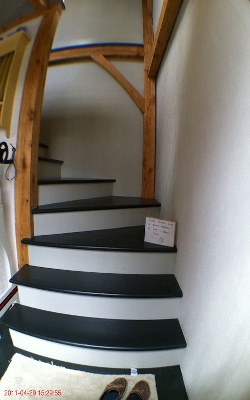
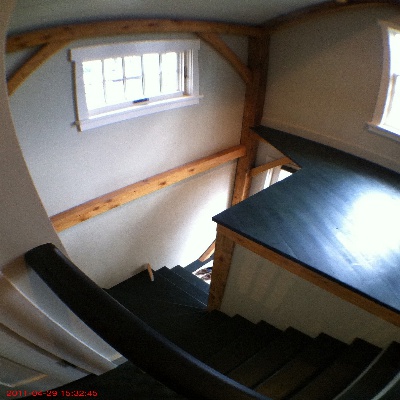
Project Blog
Small Timber Framed Building
Fishing Cabin
Screen Porch
Stair Modelling
Container Based Structures
Off the Grid Timber Frame
How Green is Timber Framing?
Trim Detail, Geometric Proportion, and Realistic Modelling
Geometric Design Primer part 1
Geometric Design Part 2
Building Structures and Envelopes
Cabot Shores Cottage
April 2010 Update
May 2010 my own Barn
June 2010 Update
July 2010 Update
Scarf joint and barn update
Aug Update and Knee Braces
Sept 2010 Update
Oct 2010 Update
Dec 2010 Update - Barn and Fireplace
January 2011 Barn Update
February 2011 Barn Update
Small Timber Framed Building
Fishing Cabin
Screen Porch
Stair Modelling
Container Based Structures
Off the Grid Timber Frame
How Green is Timber Framing?
Trim Detail, Geometric Proportion, and Realistic Modelling
Geometric Design Primer part 1
Geometric Design Part 2
Building Structures and Envelopes
Cabot Shores Cottage
April 2010 Update
May 2010 my own Barn
June 2010 Update
July 2010 Update
Scarf joint and barn update
Aug Update and Knee Braces
Sept 2010 Update
Oct 2010 Update
Dec 2010 Update - Barn and Fireplace
January 2011 Barn Update
February 2011 Barn Update
Classic Architecture Meets Sustainable GreenTechnology
April 2011 - Winter Finally Over and Barn almost Complete!
Welcome to Spring! We are relieved to be 95+% done with our new building. The last few months have been very long days for me, as I would do a full day of client work followed by a late night of barn work. With spring here, I'm looking forward to biking, climbing, Ural riding, and generally enjoying the warmer weather. This new building has been a bit of a design challenge, because we are asking it to do so many jobs: woodshop, design studio, office, storage, guest room, conference room, sales model....all in 1000 square feet without looking or feeling cluttered. So far it is living up to expectations and more. As you can see from these exterior pictures, we have a bit of painting to do - fascia and cupola need to be painted mustard, trim needs a second coat, doors and windows need touch-up. We did what we could in the winter, knowing we'd have to go back when the weather was warmer.
Welcome to Spring! We are relieved to be 95+% done with our new building. The last few months have been very long days for me, as I would do a full day of client work followed by a late night of barn work. With spring here, I'm looking forward to biking, climbing, Ural riding, and generally enjoying the warmer weather. This new building has been a bit of a design challenge, because we are asking it to do so many jobs: woodshop, design studio, office, storage, guest room, conference room, sales model....all in 1000 square feet without looking or feeling cluttered. So far it is living up to expectations and more. As you can see from these exterior pictures, we have a bit of painting to do - fascia and cupola need to be painted mustard, trim needs a second coat, doors and windows need touch-up. We did what we could in the winter, knowing we'd have to go back when the weather was warmer.
I backfilled and graded behind the retaining walls and Ellen is starting to plant gardens behind them.
Here's a close-up of the granite blocks that the barn sits on. The blocks sit on concrete piers and
a 1" diameter SS rod runs from 12" into the concrete, through the granite block, and 6" into the
timber frame.
As you enter the south single french door, you come to
a stairway straight ahead of you and workshop to the
left, with a lathe on the right.
You get a very dramatic view looking upstairs to the vaulted ceiling and cupola. The following are some shop
pictures. One of the next orders of business is to purchase and set up some professional quality
cabinetmaking machinary (5hp table saw, planer, jointer, shaper, morticer, benchs....) arranged in a way to
make best use of a very small shop. We aim to make much of custom millwork (doors, windows, shutters,
built-ins, stair parts...that we currently sub out to local shops).
This picture above right shows some of the mechanical gadgets that keep our building working. The white box on
the left is an instant water heater for the downstairs sink, and upstairs shower and vanity. The highest white box
with ducting going into it is an "Energy Recovery Ventilator". The ERV pulls in fresh air from outside and pushes stale
air out of the building while only losing a tiny amount of heat in the process - it pulls the heat out of the stale air as it
exhausts it. It also pulls humidity out of the fresh air and pumps it outside. Our air completely changes every 2 hours,
while losing less than 3% of the heat in the building (reverses in the hot weather and keeps cool air in). We need the
ERV becuase our building is so tight, but any insulated building would do well to have one, for the health of both the
owners and the building.
Here's a view looking toward the south. The closet is under the stairs and will get doors with storage built into
them.
More picures of the stairway, from top and bottom.
A guardrail and railings need to be built to match the
one that's existing - hence the lathe.
The upstairs is office, design studio, conference
room, guest room, and has a more finished look.
The walls are eco sheetrock, the ceilings are
painted beaded pine, the floors are spruce with a
dark green stain and a coat of wax on them. The
trim and window sashes are antique white. The
cupola windows still need to be trimmed.
A 'fisheye' view of the cupola.
The windsor chairs in the photos represent my last time spent at a lathe before this past month, since
1988.
Here's the bathroom door next to
the small cherry secretaire. We love
simple 4 panel doors.
In a moment of whimsy, we decided on a slightly
japaneze window casing detail, which we followed on
the interior door casings. The pic on the right is me
turning a baluster for the stair railings.
We have a step up in the bathroom, to contain the
plumbing, since our upstairs floor is also our
downstairs ceiling and we didn't want to see
plumbing drains in the shop, or a dropped ceiling.
The tile is a mosaic pattern that picks up some of
the colors in the building.
Well that's pretty much the fruit of our winter. The next time I blog, we should have the wood shop set up and a
carriage house built for a friend or ours. We have a very full season in front of us and are very grateful for that. Until
then Happy Spring!
If you are new to our blogs, here are a bunch of different projects to read
about and see pictures of: