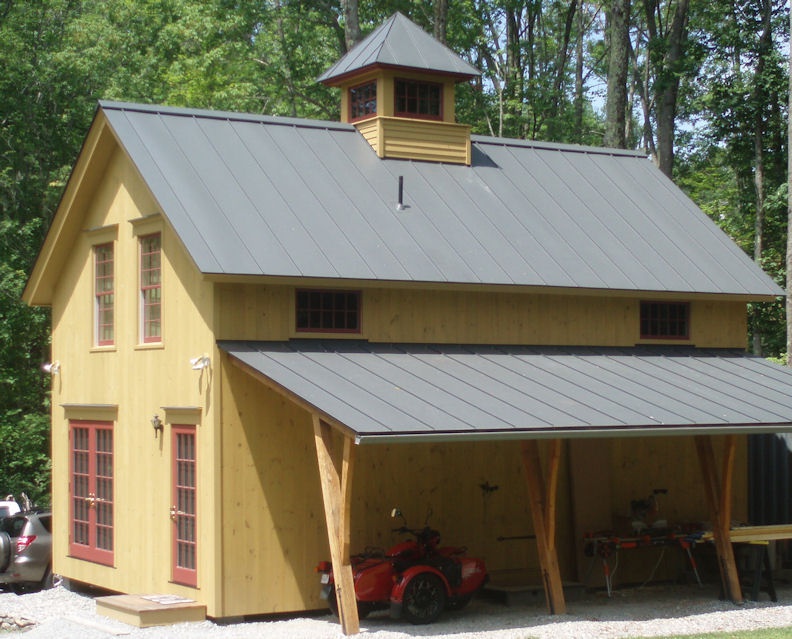
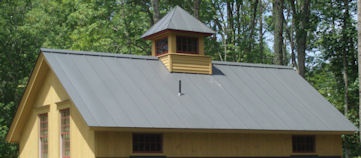
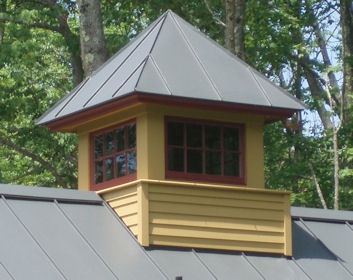
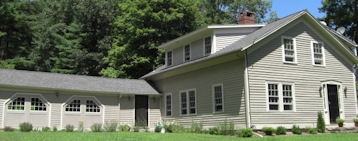
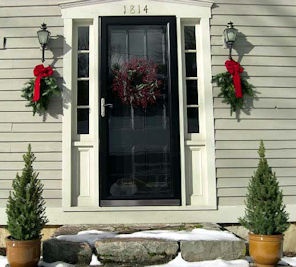
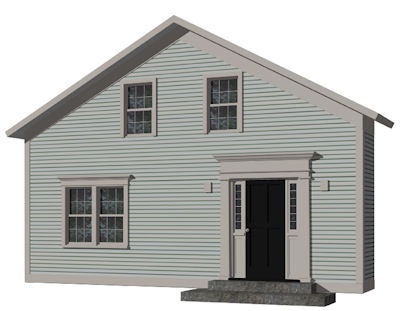
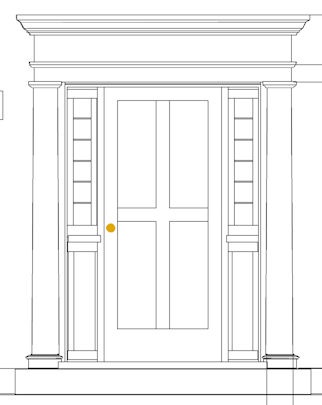
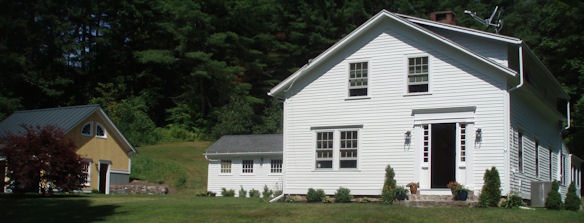
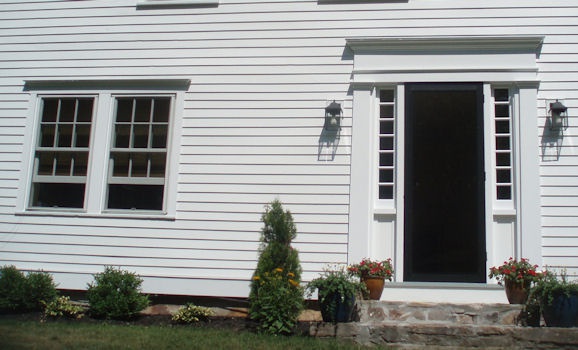
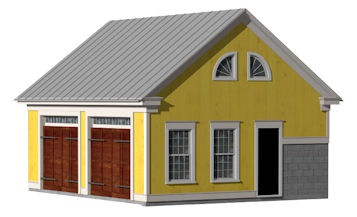
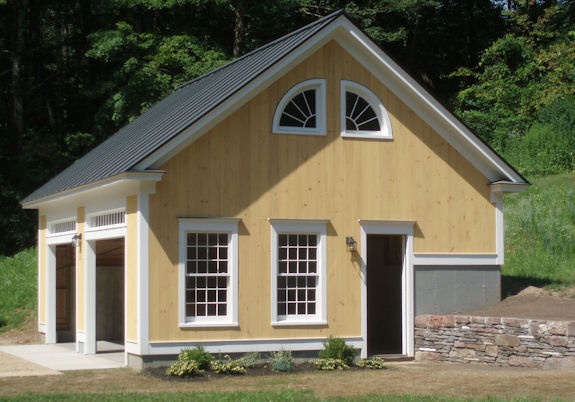
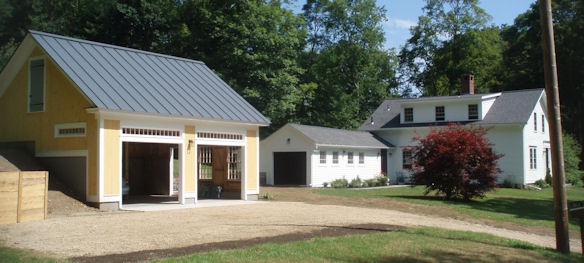
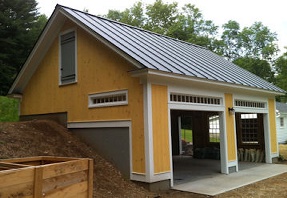
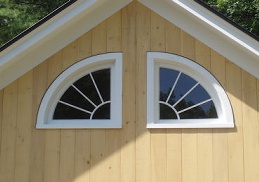
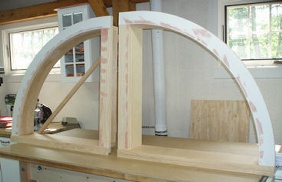
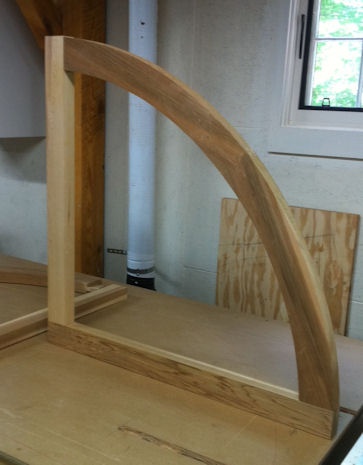
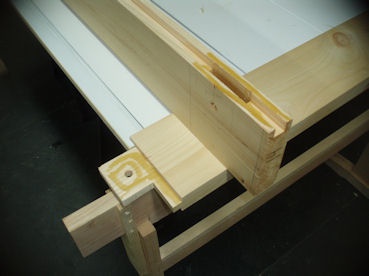
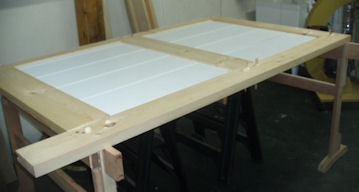
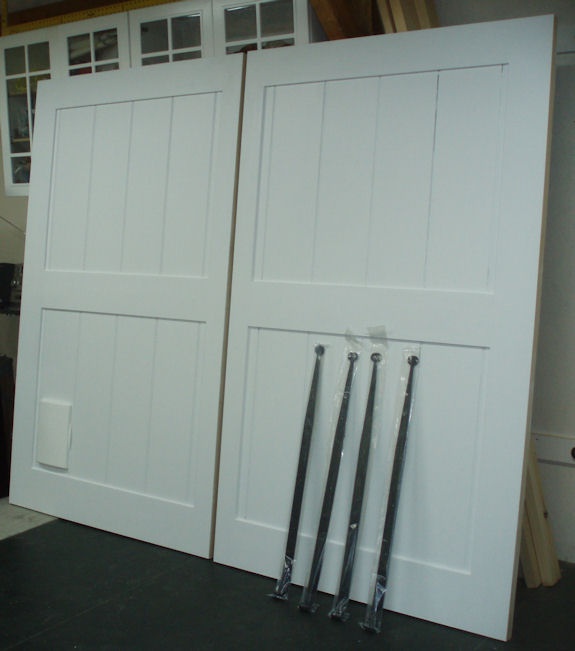
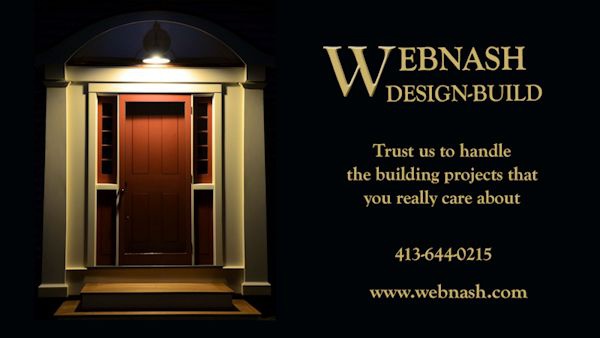
July 2011 Summer Update
Welcome to summer! It's now 95 degrees and very humid outside, and I just saw pictures of my niece, who is about an hour old now - yahoo! The heat isn't effecting me much, in that my new studio is so well insulated. It's actually about 70 in here now and the air is kept dry by the ERV system, which only uses about 50watts.
We've had a really busy and constructive season so far, which is why it's been so long in between blogs. We just finished some restoration work on a 200 year old house in the next village over, and built a nice garage on the same property. We've also gotten our own barn about 99% finished, including a very nicely equipped woodworking shop. This week we finally finished the exterior of the barn, by painting the cupola.
Welcome to summer! It's now 95 degrees and very humid outside, and I just saw pictures of my niece, who is about an hour old now - yahoo! The heat isn't effecting me much, in that my new studio is so well insulated. It's actually about 70 in here now and the air is kept dry by the ERV system, which only uses about 50watts.
We've had a really busy and constructive season so far, which is why it's been so long in between blogs. We just finished some restoration work on a 200 year old house in the next village over, and built a nice garage on the same property. We've also gotten our own barn about 99% finished, including a very nicely equipped woodworking shop. This week we finally finished the exterior of the barn, by painting the cupola.
I'll start the pictures with our own barn, which Bruce did a nice job of painting the cupola on, without
damaging the roof that we were so concerned about.
This is our friend Alexandra's house, which she wanted to update a bit. She planned to paint it, and she
wanted the front entry to be a bit more formal and in keeping with its 200 year old pedigree. The
funky, non-operable garage doors also needed changing.
These were the changes that Alexandra and I co-designed.
The entry would be re-configured, the windows would
receive pediments, the siding would be replaced, and the
garage doors would be replaced with traditional sash
windows.
Here's the finished house facade. Notice that the funky garage doors on the left have been replaced
with 12 over 12 windows that match the new garage sashes and you can see the new garage off to
the left.
Here is a rendering of the new garage that we also
co-designed. She decided to have the overhead
doors painted for a more traditional look, despite
my whining protests. We were aiming to
construct a building that looked like it might have
been built in the early 1800's, a time after which
we believe that residential construction took a big
nose dive, from which we're trying to help it
recover.
.....and here's the building to the level that it's completed at present. We're still waiting for the
overhead doors and east passage door to arrive from whence they are being built.
It's been a huge help to our design capability to have a fully equipped wood shop. Details such as the
1/4 round windows just wouldn't have worked otherwise. We feel that our quality is consistantly
improving as we add shop-built components to our projects, and building them ourselves has been
keeping the prices down. This garage cost about $10,000 less than we estimated - which the owner
was obviously pleased with. We are using traditional joinery in the components that we're building -
mortise and tenon, dovetails, etc. Below are the 1/4 round windows in various stages and the doors
that we will be installing on Alexandra's old garage.
The 1/4 round frames are laminted from 1/16"
thick layers of pine, glued over a round form,
and the sashes are cedar.The garage doors are
haunched mortise and tenon frame with
beaded pine panel boards. The first picture is
during glue-up, the second is glued.
Here are the doors, ready to install with their 38" strap hinges and their integral cat door.
Our next few weeks have us finishing up details on our own barn, finishing the exterior of a house that
we put up last summer, and starting a new garage that will roughly resemble a Japanese Tea House. If
you enjoyed this blog, please feel free to check out previous ones. If you didn't enjoy it, why are you still
reading?
Project Blog
Small Timber Framed Building
Fishing Cabin
Screen Porch
Stair Modelling
Container Based Structures
Off the Grid Timber Frame
How Green is Timber Framing?
Trim Detail, Geometric Proportion, and Realistic Modelling
Geometric Design Primer part 1
Geometric Design Part 2
Building Structures and Envelopes
Cabot Shores Cottage
April 2010 Update
May 2010 my own Barn
June 2010 Update
July 2010 Update
Scarf joint and barn update
Aug Update and Knee Braces
Sept 2010 Update
Oct 2010 Update
Dec 2010 Update - Barn and Fireplace
January 2011 Barn Update
February 2011 Barn Update
April 2011 Barn Update
July 2011 Summer Update
Small Timber Framed Building
Fishing Cabin
Screen Porch
Stair Modelling
Container Based Structures
Off the Grid Timber Frame
How Green is Timber Framing?
Trim Detail, Geometric Proportion, and Realistic Modelling
Geometric Design Primer part 1
Geometric Design Part 2
Building Structures and Envelopes
Cabot Shores Cottage
April 2010 Update
May 2010 my own Barn
June 2010 Update
July 2010 Update
Scarf joint and barn update
Aug Update and Knee Braces
Sept 2010 Update
Oct 2010 Update
Dec 2010 Update - Barn and Fireplace
January 2011 Barn Update
February 2011 Barn Update
April 2011 Barn Update
July 2011 Summer Update
HOME -GALLERY - PROJECT BLOG - PHILOSOPHY - REVIEWS - TOOLCHEST - WINDSOR CHAIR - EMAIL