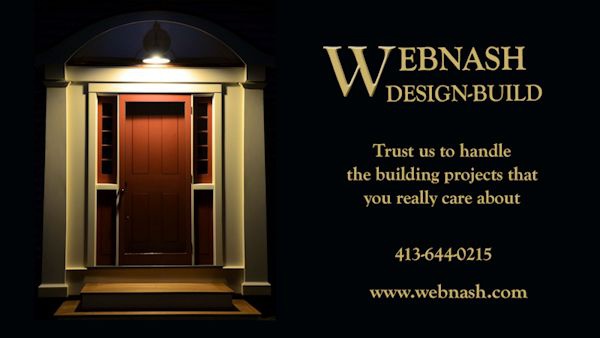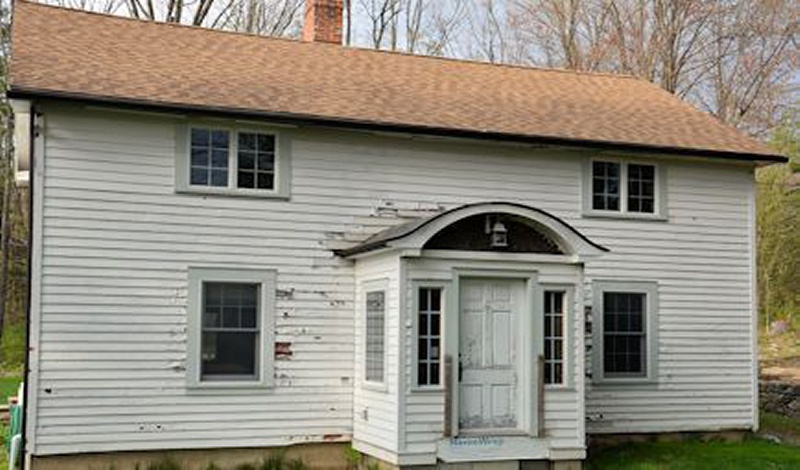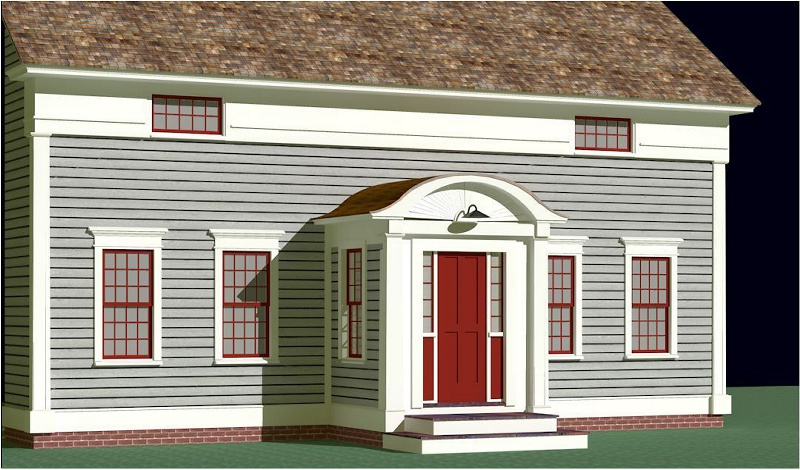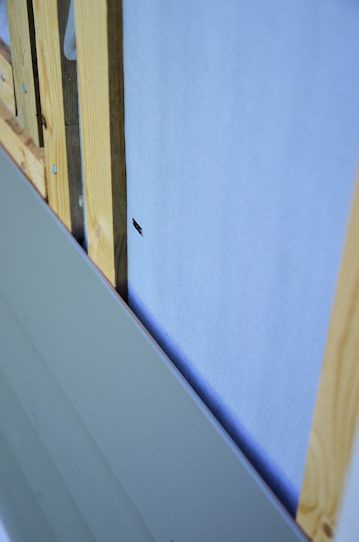



Autumn 2012 Monterey Facelift
We've finally finished rebuilding the south side of our house - only 3 more sides and a roof to go! Following will be some general pictures, some ruminating on how to approach a restoration or renovation, and some step by step photos and text. First is a before picture showing how the house showed up when we bought it, a CAD rendering of where we wanted to take it, and a photo of where it's at now.
We've finally finished rebuilding the south side of our house - only 3 more sides and a roof to go! Following will be some general pictures, some ruminating on how to approach a restoration or renovation, and some step by step photos and text. First is a before picture showing how the house showed up when we bought it, a CAD rendering of where we wanted to take it, and a photo of where it's at now.
GALLERY - PROJECT BLOG - PHILOSOPHY - REVIEWS - TOOLCHEST - WINDSOR CHAIR - EMAIL
This is where we started.
This is what we conceived of.
and, This is where we are now.
The renovation had 3 levels: 1- Changing the aesthetics to reflect proportion and detail that was
prevalent at the time the house was built (1900). 2- Introducing a level of durability that would
make the house less maintenance intense while we live here and last far into the future. and 3-
Greatly enhancing the level of energy efficiency and tightness of the building envelope.
Starting with the aesthetics of the front of this house, it now represents a pretty traditional
New England Colonial look. This very common design from the 1700's and 1800's is
proportionally based on the Greek Doric or Ionic orders of architecture, and simplified in it's
details to reflect an early New England practicality. Pleasing proportion is possibly the element
most absent in the majority of modern architecture, and I wrote a couple of blogs on earth
based geometric design. The elements that give this facade its look are as follows: 1- The
center entry with its simple panel door and sidelights and panels. 2- The symmtric windows
flanking the entry. 3- The entabliture, corner pilasters, and water table board on the bottom of
the wall. 4- The simple pedimented window trim on the first floor windows. 5- The second floor
windows contained in the entabliture, and 6- The fact that the eave side of this house is a golden
rectangle proportion and the windows and entry are located on the points in that rectangle.
These pictures from an old blog might help illustrate what I'm talking about and where the
specific geometry comes from.
My own theory of why pleasing, traditional proportion has become so rare in modern building
practices is twofold. 1- As of about 1900, architectural design and building have become 2 distinct
disciplines, resulting in a "dis integration" of producing nice buildings, as the product becomes more
about the success of the relationship between the builder and the architect and less about a cohesive
and united effort. 2- In the 1700's and 1800's, woodworkers in this country came from the European
guild system of building (either as immigrants or the children of immigrants). It took more
concentrated study to be a woodworker in this system than it did to be a doctor or lawyer at the time.
Most builders that I know have had little or no formal training and are left completely to their own
devices to learn how to build things. Building codes do almost nothing to address quality design in a
building.
This following photo will illustrate the process that we used to address both aethetics and the energy efficiency aspect of this project.
This following photo will illustrate the process that we used to address both aethetics and the energy efficiency aspect of this project.
The entry was already completed at this point, and this earlier blog describes it in detail. As you
can see, we have framed out new window openings, and the difference between the new window
layout and the old ones is dramatic. After removing old siding, we covered the sheathed walls
with 1" thick foil faced foam (R6.5) and added 1 1/2" thick strapping between pieces of foam.
We were careful to make sure that the strapping didn't occur at the same place as the house
framing (studs), so as to prevent thermal bridging. The new foam combined with the 4" of
fiberglass in the walls gives us a reasonable energy envelope. The new windows and door are
extremely well sealed and windows will get storms, even though the sashes are made of
insulating glass.
For durability, we've provided a 1/2"
circulating airspace behind all siding and trim,
which allows all wood to maintain equilibrium.
All woodwork is unfinished on its non-weather
side. We've used solid stain, as opposed to
paint, on all woodwork. The stain will stay soft
and fade with time, as opposed to pealing like
paint. Re-staining is fairly straightforward and
needs no scraping or unpleasant prep work.
An aspect of design that is often overlooked, is having multiple buildings on the same property,
that work together without imitating each other. Paying attention to size, proportion, and color
between the various buildings can give your property a very nice feel.
One more note on the traditional entabliture and pilasters; a core reason to live in a house instead of a
tent or on the ground or in a cave is that a house can provide a feeling of safety and permanence. The
pilasters (corner columns) and entabliture (band of white under the eave) form a visual structure that
seems to hold up the front of the house, along with clearly defining what part is house and what part is
surrounding environment. I propose that we feel safe and supported by having a house that is
obviously strong and solid looking, with clear boundries between inside and outside.
I'm working on finishing the inside now and will post when complete. Here is one pic of the
inside of the entry. The rest of the interior will be very similar.
Project Blog
Autumn 2012 Monterey Facelift
Summer 2012 Entryway
Spring 2012 Update
Jan 2012 Update
Autumn 2011 Update
July 2011 Summer Update
April 2011 Barn Update
February 2011 Barn Update
January 2011 Barn Update
Dec 2010 Update - Barn and Fireplace
Oct 2010 Update
Sept 2010 Update
Aug Update and Knee Braces
Scarf joint and barn update
Small Timber Framed Building
Fishing Cabin
Screen Porch
How Green is Timber Framing?
Trim Detail, Geometric Proportion, and Realistic Modelling
Geometric Design Primer part 1
Geometric Design Part 2
Building Structures and Envelopes
Cabot Shores Cottage
April 2010 Update
May 2010 my own Barn
June 2010 Update
July 2010 Update
Autumn 2012 Monterey Facelift
Summer 2012 Entryway
Spring 2012 Update
Jan 2012 Update
Autumn 2011 Update
July 2011 Summer Update
April 2011 Barn Update
February 2011 Barn Update
January 2011 Barn Update
Dec 2010 Update - Barn and Fireplace
Oct 2010 Update
Sept 2010 Update
Aug Update and Knee Braces
Scarf joint and barn update
Small Timber Framed Building
Fishing Cabin
Screen Porch
How Green is Timber Framing?
Trim Detail, Geometric Proportion, and Realistic Modelling
Geometric Design Primer part 1
Geometric Design Part 2
Building Structures and Envelopes
Cabot Shores Cottage
April 2010 Update
May 2010 my own Barn
June 2010 Update
July 2010 Update
Thanks for checking in. Following is a list of previous blogs, feel free to browse.